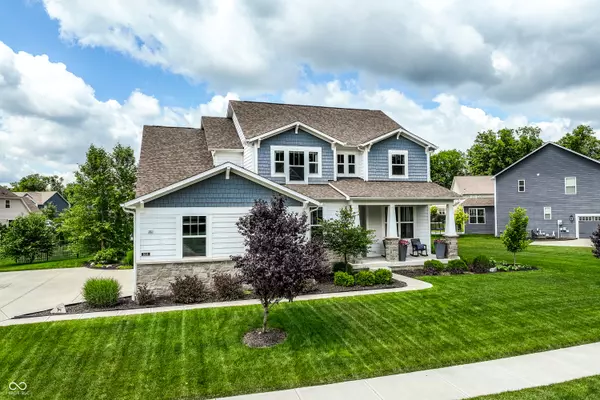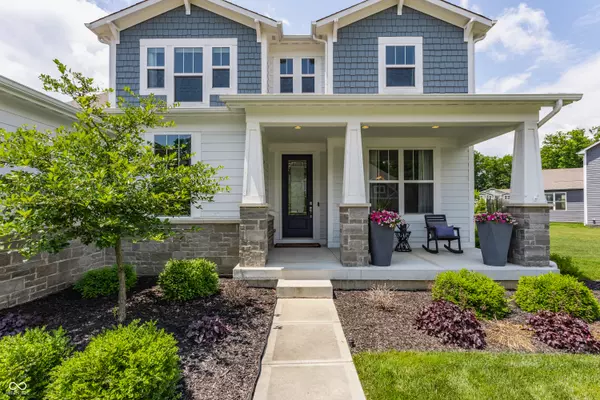$845,000
$835,000
1.2%For more information regarding the value of a property, please contact us for a free consultation.
3606 Evergreen WAY Zionsville, IN 46077
4 Beds
4 Baths
5,107 SqFt
Key Details
Sold Price $845,000
Property Type Single Family Home
Sub Type Single Family Residence
Listing Status Sold
Purchase Type For Sale
Square Footage 5,107 sqft
Price per Sqft $165
Subdivision Hidden Pines
MLS Listing ID 22045761
Sold Date 07/24/25
Bedrooms 4
Full Baths 3
Half Baths 1
HOA Fees $69/qua
HOA Y/N Yes
Year Built 2019
Tax Year 2024
Lot Size 0.430 Acres
Acres 0.43
Property Sub-Type Single Family Residence
Property Description
Welcome to effortless living in the heart of Zionsville. This exquisite 4-bedroom Pulte home offers the perfect blend of comfort and sophistication in a like-new home designed with today's lifestyle in mind. An open-concept layout invites natural light to accentuate timeless finishes throughout. The chef's kitchen is a culinary dream, showcasing 42" white cabinetry, built-in double ovens, a gas range, and an expansive island, ideal for entertaining and everyday gatherings. Flowing seamlessly into the two-story great room, the space is anchored by a striking gas fireplace flanked by custom built-ins, creating a warm yet elegant ambiance. Tucked away on its own private level, the primary suite offers a peaceful retreat complete with a tray ceiling and a spa-inspired bath featuring an oversized walk-in shower and refined finishes. Guests will appreciate the comfort of a private ensuite bedroom, while the finished lower level provides the perfect space for a game room, media lounge, or casual entertaining. A backyard sanctuary awaits, an outdoor oasis featuring a pergola, gas firepit, hot tub, and Trex lounge swing, all nestled within beautifully landscaped surroundings. Additional storage abounds in the unfinished basement, offering endless potential.
Location
State IN
County Boone
Interior
Interior Features Built-in Features, High Ceilings, Tray Ceiling(s), Kitchen Island, Eat-in Kitchen, Pantry, Smart Thermostat, Storage, Walk-In Closet(s)
Heating Natural Gas
Cooling Central Air
Fireplaces Number 1
Fireplaces Type Insert
Equipment Security Alarm Paid, Smoke Alarm, Sump Pump, Sump Pump w/Backup
Fireplace Y
Appliance Gas Cooktop, Dishwasher, Disposal, Gas Water Heater, Microwave, Oven, Double Oven, Range Hood, Refrigerator, Water Softener Owned
Exterior
Exterior Feature Fire Pit, Sprinkler System
Garage Spaces 3.0
Utilities Available Cable Available, Electricity Connected, Natural Gas Connected
Building
Story Two
Foundation Concrete Perimeter
Water Public
Architectural Style Craftsman, Traditional
Structure Type Cement Siding,Stone
New Construction false
Schools
Elementary Schools Union Elementary School
Middle Schools Zionsville Middle School
High Schools Zionsville Community High School
School District Zionsville Community Schools
Others
Ownership Mandatory Fee
Read Less
Want to know what your home might be worth? Contact us for a FREE valuation!

Our team is ready to help you sell your home for the highest possible price ASAP

© 2025 Listings courtesy of MIBOR as distributed by MLS GRID. All Rights Reserved.





