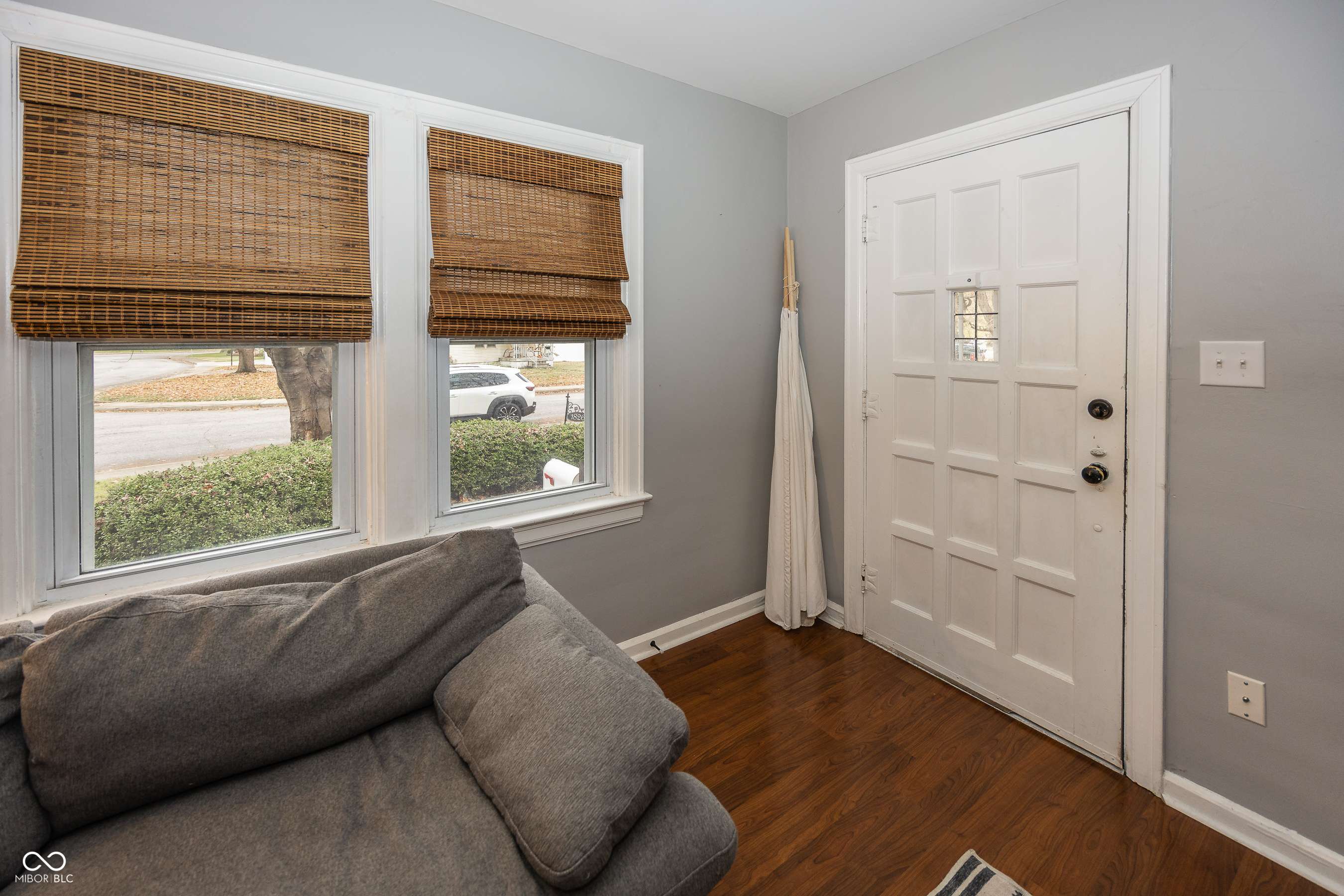$231,500
$240,000
3.5%For more information regarding the value of a property, please contact us for a free consultation.
1826 Beeler AVE Indianapolis, IN 46224
3 Beds
1 Bath
1,892 SqFt
Key Details
Sold Price $231,500
Property Type Single Family Home
Sub Type Single Family Residence
Listing Status Sold
Purchase Type For Sale
Square Footage 1,892 sqft
Price per Sqft $122
Subdivision Schloss Home Place
MLS Listing ID 22012104
Sold Date 12/27/24
Bedrooms 3
Full Baths 1
HOA Y/N No
Year Built 1940
Tax Year 2023
Lot Size 6,098 Sqft
Acres 0.14
Property Sub-Type Single Family Residence
Property Description
This beautifully remodeled 1940s, 3-bedroom ranch on a corner lot in desirable Speedway is a true gem! Step into the spacious family room, the heart of the home, where natural light pours in, creating a warm and inviting atmosphere. The open concept layout seamlessly blends the family room and dining area, making it ideal for both relaxing and entertaining. The dining space offers a perfect spot for family meals, cozy breakfasts, or evening gatherings with friends. The updated kitchen is a dream, featuring newer cabinets, sleek granite countertops, stainless steel appliances, and a convenient pantry. The primary bedroom offers a generous closet with plenty of storage space, while the second bedroom is bathed in natural light from two large windows. The third bedroom stands out with stunning vaulted ceilings and a spacious closet. The primary bath features a tub-shower unit with a stylish tile surround and a glass block window that lets in natural light. The finished basement offers endless opportunities and makes a great second family room, play room, workout space, or man cave. The laundry room and additional storage space complete the lower level. The oversized, attached 2-car garage provides ample room for vehicles and storage. Step outside to the fully fenced backyard, where you'll find a cozy firepit-ideal for relaxing evenings and outdoor gatherings. This charming home has it all-modern updates and plenty of space for both comfort and entertaining.
Location
State IN
County Marion
Rooms
Main Level Bedrooms 3
Kitchen Kitchen Updated
Interior
Interior Features Attic Access, Eat-in Kitchen
Heating Forced Air, Gas
Cooling Central Electric
Equipment Smoke Alarm
Fireplace Y
Appliance Electric Cooktop, Disposal, Gas Water Heater, Microwave, Electric Oven, Refrigerator
Exterior
Exterior Feature Outdoor Fire Pit
Garage Spaces 2.0
Utilities Available Cable Available, Gas
View Y/N false
Building
Story One
Foundation Block
Water Municipal/City
Architectural Style Bungalow
Structure Type Vinyl Siding
New Construction false
Schools
Middle Schools Speedway Junior High School
High Schools Speedway Senior High School
School District School Town Of Speedway
Read Less
Want to know what your home might be worth? Contact us for a FREE valuation!

Our team is ready to help you sell your home for the highest possible price ASAP

© 2025 Listings courtesy of MIBOR as distributed by MLS GRID. All Rights Reserved.





