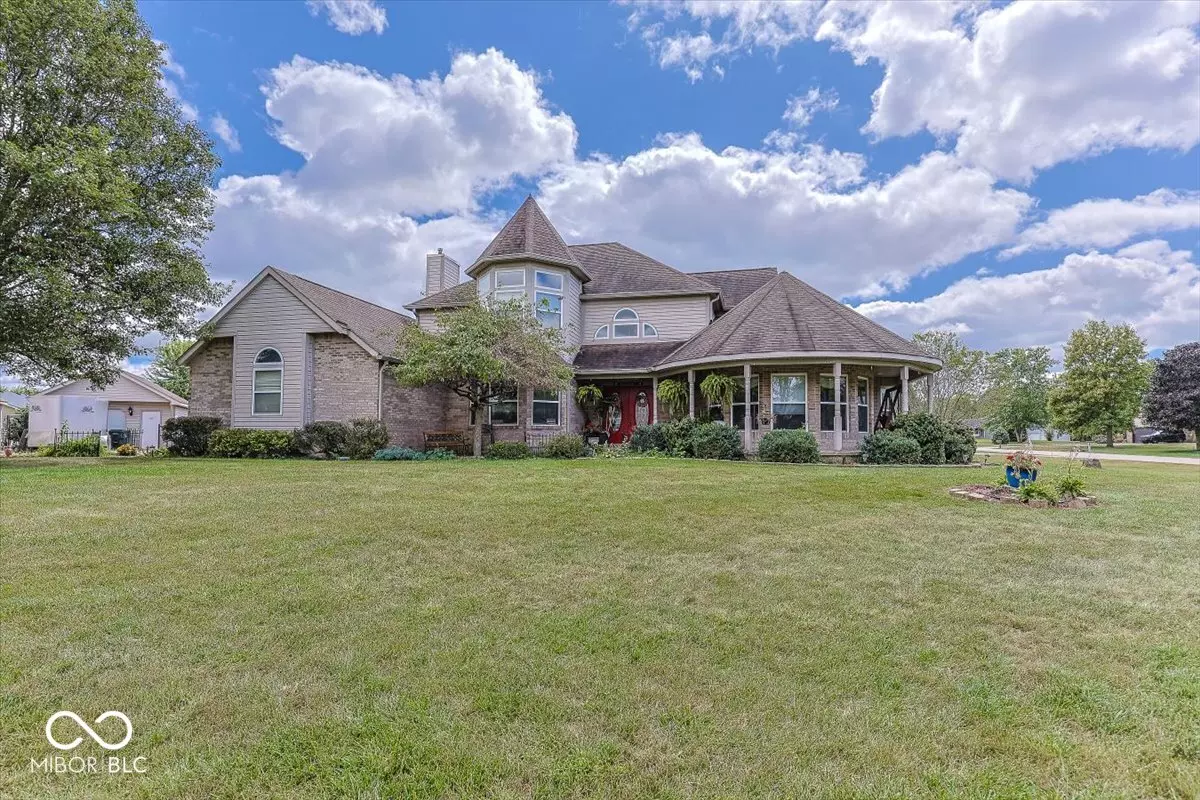$430,000
$450,000
4.4%For more information regarding the value of a property, please contact us for a free consultation.
8243 W Cherokee LN Fairland, IN 46126
3 Beds
3 Baths
2,700 SqFt
Key Details
Sold Price $430,000
Property Type Single Family Home
Sub Type Single Family Residence
Listing Status Sold
Purchase Type For Sale
Square Footage 2,700 sqft
Price per Sqft $159
Subdivision Pleasant View
MLS Listing ID 22000488
Sold Date 10/03/24
Bedrooms 3
Full Baths 3
HOA Y/N No
Year Built 1997
Tax Year 2023
Lot Size 0.750 Acres
Acres 0.75
Property Description
A Rare Find in the Country! A stunning Victorian-style home nestled in a serene, highly sought-after neighborhood. This spacious residence offers an elegant entryway and a versatile floor plan, perfect for both family living and entertaining. The living room boasts cathedral ceilings, while the home also features a cozy den and a welcoming family room. The beautifully appointed kitchen includes an island and a pantry, complemented by tile floors throughout. The large master bedroom comes with an inviting sitting area. Outside, enjoy the landscaped yard with a spacious deck off the kitchen, perfect for outdoor gatherings. Additional features include a separate garage with a workshop, six-panel doors, and glass French doors leading to the den. The property sits on 3/4 of an acre with fenced yard, offering privacy and space. Located conveniently close to Greenwood, Indianapolis, and Shelbyville, providing easy access to work, shopping, and dining. A true gem in the country!
Location
State IN
County Shelby
Interior
Interior Features Cathedral Ceiling(s), Paddle Fan, Pantry, Walk-in Closet(s), Windows Vinyl, Wood Work Stained
Heating Forced Air, Propane
Cooling Central Electric
Fireplaces Number 1
Fireplaces Type Family Room, Gas Log
Equipment Smoke Alarm
Fireplace Y
Appliance Electric Cooktop, Disposal, Oven, Refrigerator, Water Heater
Exterior
Garage Spaces 3.0
Waterfront false
View Y/N false
Parking Type Attached, Detached, Concrete
Building
Story Two
Foundation Brick
Water Private Well
Architectural Style Victorian
Structure Type Brick,Vinyl Siding
New Construction false
Schools
Elementary Schools Triton Central Elementary School
Middle Schools Triton Central Middle School
High Schools Triton Central High School
School District Northwestern Con School Corp
Read Less
Want to know what your home might be worth? Contact us for a FREE valuation!

Our team is ready to help you sell your home for the highest possible price ASAP

© 2024 Listings courtesy of MIBOR as distributed by MLS GRID. All Rights Reserved.






