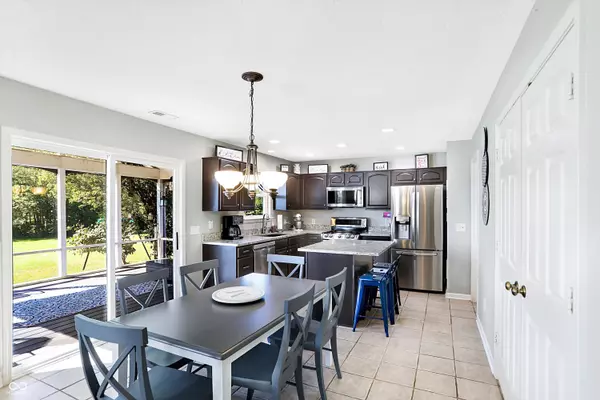$330,000
$330,000
For more information regarding the value of a property, please contact us for a free consultation.
3891 Woods Bay LN Plainfield, IN 46168
3 Beds
3 Baths
1,964 SqFt
Key Details
Sold Price $330,000
Property Type Single Family Home
Sub Type Single Family Residence
Listing Status Sold
Purchase Type For Sale
Square Footage 1,964 sqft
Price per Sqft $168
Subdivision Fairfield Woods Of Saratoga
MLS Listing ID 21982544
Sold Date 09/27/24
Bedrooms 3
Full Baths 2
Half Baths 1
HOA Fees $29/ann
HOA Y/N Yes
Year Built 2004
Tax Year 2023
Lot Size 0.530 Acres
Acres 0.53
Property Description
This property has to be the most desirable in the neighborhood. Home sits on an impressive .53 acres, backs up to Woods and is the ONLY home on the pond - no neighbors to the West, makes this a PREMIUM Property. Move in Worry Free -- 2021 new AC/Furnace + Thermostat & Upstairs sensor. 2021 new Water Heater. 2024 ALL NEW Kitchen Appliances. Fresh Paint Throughout. Back Patio stained in 2022. Bathroom & Kitchen cabinets stained in 2022. French Door Pantry doubles your storage space in the Kitchen - Quartz countertops and Center Island. Main Level Office can be used as Flex Space - Study, Exercise or Family Rm. Convenient additional living space in the upstairs LOFT. All beds have walk-in closets. 2-Car Garage has epoxied floor (garage fridge stays). Smoke Alarms & Carbon Monoxide Detectors for safety. Exterior auto-lighting system installed. This home has IT ALL. Hard to find this many updates/upgrades in one Home. Enjoy your Summer Days and Nights on the screened in Porch or Patio w/ Pond Views.
Location
State IN
County Hendricks
Interior
Interior Features Attic Access, Walk-in Closet(s), Windows Vinyl, Wood Work Painted, Eat-in Kitchen, Entrance Foyer, Center Island, Pantry
Heating Forced Air, Gas
Cooling Central Electric
Fireplaces Number 1
Fireplaces Type Gas Log, Living Room
Equipment Smoke Alarm
Fireplace Y
Appliance Dishwasher, Disposal, Gas Water Heater, MicroHood, Electric Oven, Refrigerator
Exterior
Garage Spaces 2.0
Utilities Available Gas
View Y/N true
View Pond, Trees/Woods, Water
Building
Story Two
Foundation Slab
Water Municipal/City
Architectural Style TraditonalAmerican
Structure Type Vinyl Siding
New Construction false
Schools
School District Mill Creek Community Sch Corp
Others
HOA Fee Include Association Home Owners,Entrance Common,Maintenance,Nature Area,ParkPlayground
Ownership Mandatory Fee
Read Less
Want to know what your home might be worth? Contact us for a FREE valuation!

Our team is ready to help you sell your home for the highest possible price ASAP

© 2024 Listings courtesy of MIBOR as distributed by MLS GRID. All Rights Reserved.






