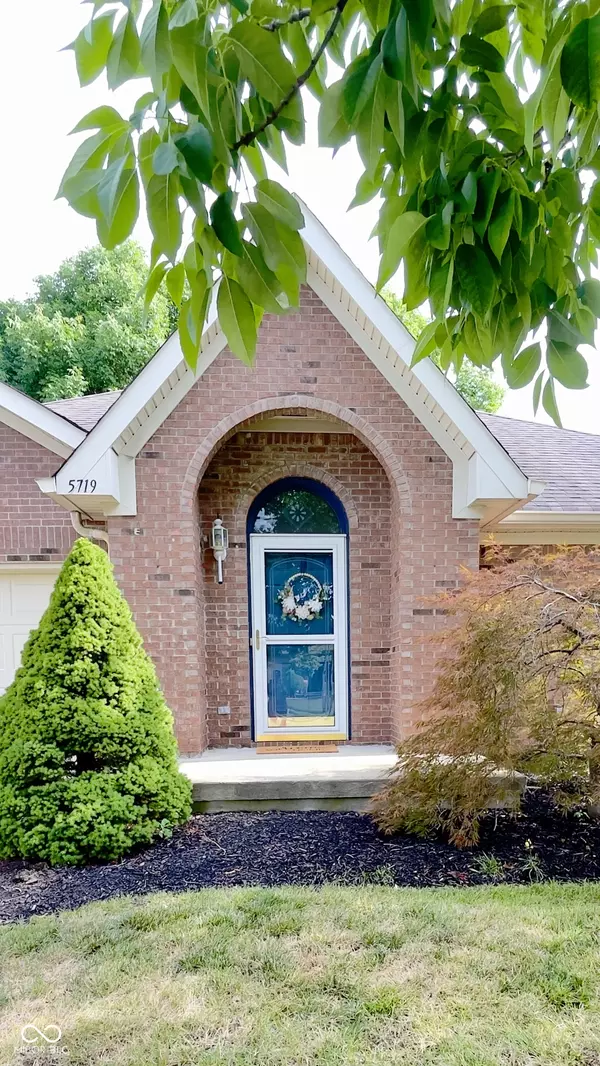$265,000
$267,452
0.9%For more information regarding the value of a property, please contact us for a free consultation.
5719 Kensington BLVD Plainfield, IN 46168
2 Beds
2 Baths
1,649 SqFt
Key Details
Sold Price $265,000
Property Type Single Family Home
Sub Type Single Family Residence
Listing Status Sold
Purchase Type For Sale
Square Footage 1,649 sqft
Price per Sqft $160
Subdivision Kensington Estates
MLS Listing ID 21993130
Sold Date 09/20/24
Bedrooms 2
Full Baths 2
HOA Fees $190/mo
HOA Y/N Yes
Year Built 1998
Tax Year 2023
Lot Size 7,623 Sqft
Acres 0.175
Property Description
Are you ready for easy living? Check out this lovely freestanding brick ranch. Spacious and airy with a great floor plan. The large great room offers plenty of pretty windows to let the sunshine in. Lots of options for your dining room table or just use the breakfast bar. Storage galore and a fantastic laundry room that you can actually turn around in. But my favorite thing is the covered patio and an open patio for your flowerpots and entertaining the gang. Many updates over the past 10 years: roof about 10 years old, HVAC about 6 or 7, water heater 5 years oldish, some flooring a few years ago and some rooms have been freshly painted just days ago. The monthly fee $190, covers outside maintenance (roofs), snow shoveling and NEVER have to cut the grass again! Just minutes from your water aerobics class at the Aquatic center, and the awesome trails that we have in Plainfield. It is time for YOU to live your life the way you want to.
Location
State IN
County Hendricks
Rooms
Main Level Bedrooms 2
Interior
Interior Features Attic Access, Breakfast Bar, Raised Ceiling(s), Vaulted Ceiling(s), Entrance Foyer, Paddle Fan, Hi-Speed Internet Availbl, Eat-in Kitchen, Pantry, Walk-in Closet(s), Windows Thermal, WoodWorkStain/Painted
Heating Forced Air
Cooling Central Electric
Equipment Smoke Alarm
Fireplace Y
Appliance Dishwasher, Disposal, Gas Water Heater, Laundry Connection in Unit, MicroHood, Electric Oven, Refrigerator, Water Heater, Water Softener Owned
Exterior
Garage Spaces 2.0
Utilities Available Cable Available, Gas, Sep Electric Meter, Sep Gas Meter, Sep Sewer Meter, Sewer Connected, Water Connected
Building
Story One
Foundation Crawl Space
Water Municipal/City
Architectural Style Ranch, TraditonalAmerican
Structure Type Brick
New Construction false
Schools
School District Plainfield Community School Corp
Others
HOA Fee Include Association Home Owners,Entrance Common,Insurance,Laundry Connection In Unit,Lawncare,Maintenance Grounds,Maintenance Structure,Maintenance,Nature Area,Management,Snow Removal,Walking Trails
Ownership Horizontal Prop Regime,Mandatory Fee
Read Less
Want to know what your home might be worth? Contact us for a FREE valuation!

Our team is ready to help you sell your home for the highest possible price ASAP

© 2024 Listings courtesy of MIBOR as distributed by MLS GRID. All Rights Reserved.






