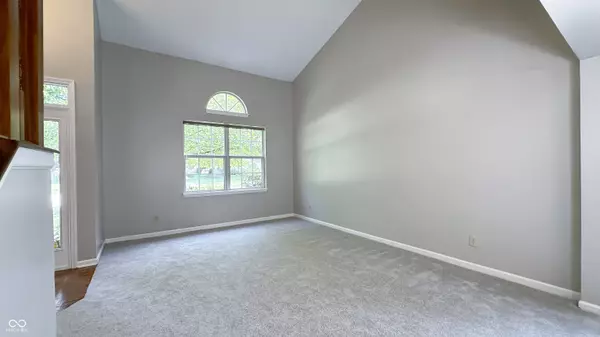$320,000
$330,000
3.0%For more information regarding the value of a property, please contact us for a free consultation.
6951 Caribou DR Indianapolis, IN 46278
4 Beds
3 Baths
2,070 SqFt
Key Details
Sold Price $320,000
Property Type Single Family Home
Sub Type Single Family Residence
Listing Status Sold
Purchase Type For Sale
Square Footage 2,070 sqft
Price per Sqft $154
Subdivision Huntington Ridge
MLS Listing ID 21993738
Sold Date 09/17/24
Bedrooms 4
Full Baths 2
Half Baths 1
HOA Fees $22
HOA Y/N Yes
Year Built 1993
Tax Year 2023
Lot Size 6,969 Sqft
Acres 0.16
Property Description
Say hello to your new home in Huntington Ridge! This Pike Township property is a great value and offers 4 bedrooms, 2.5 bathrooms, and 2,070 square feet of living space. As you walk through the front door, the two-story foyer and living room with vaulted ceilings will make a great first impression. The family room, featuring a cozy fireplace, creates the perfect spot for relaxation. The well-appointed eat-in kitchen includes all appliances, a kitchen island, pantry and caters to all your culinary needs. The master en-suite has double sinks and a large walk-in California Closet as well as a jacuzzi tub and separate shower. All bedrooms provide ample storage space with their large closets. Freshly painted exterior trim and interior paint along with new carpet throughout add a touch of freshness. Mechanicals have been updated with the HVAC converted to high-efficiency gas in 2020 and the water heater was replaced in 2023! Step outside to your fenced yard with a composite deck and open patio, ideal for hosting gatherings. The neighborhood offers a playground, tranquil ponds, and a walking/biking path that leads to Eagle Creek Park, ensuring endless leisure activities. With easy interstate access and proximity to shopping and dining, this property provides both comfort and convenience. Don't let this opportunity pass you by - make this house your home today!
Location
State IN
County Marion
Interior
Interior Features Attic Access, Bath Sinks Double Main, Vaulted Ceiling(s), Center Island, Entrance Foyer, Paddle Fan, Eat-in Kitchen, Pantry, Programmable Thermostat, Walk-in Closet(s), Windows Thermal, Windows Vinyl, Wood Work Painted
Cooling Central Electric
Fireplaces Number 1
Fireplaces Type Family Room, Woodburning Fireplce
Equipment Smoke Alarm
Fireplace Y
Appliance Dishwasher, Dryer, Electric Water Heater, Disposal, Electric Oven, Refrigerator, Washer
Exterior
Garage Spaces 2.0
Utilities Available Electricity Connected, Gas
Waterfront false
View Y/N false
Parking Type Attached
Building
Story Two
Foundation Slab
Water Municipal/City
Architectural Style TraditonalAmerican
Structure Type Brick,Vinyl With Brick
New Construction false
Schools
School District Msd Pike Township
Others
HOA Fee Include Entrance Common,Insurance,Maintenance,ParkPlayground,Snow Removal,Walking Trails
Ownership Mandatory Fee
Read Less
Want to know what your home might be worth? Contact us for a FREE valuation!

Our team is ready to help you sell your home for the highest possible price ASAP

© 2024 Listings courtesy of MIBOR as distributed by MLS GRID. All Rights Reserved.






