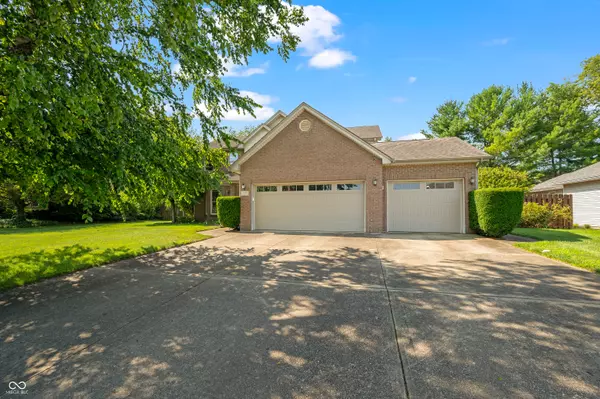$445,000
$474,700
6.3%For more information regarding the value of a property, please contact us for a free consultation.
941 Peregrine DR Columbus, IN 47203
5 Beds
4 Baths
3,739 SqFt
Key Details
Sold Price $445,000
Property Type Single Family Home
Sub Type Single Family Residence
Listing Status Sold
Purchase Type For Sale
Square Footage 3,739 sqft
Price per Sqft $119
Subdivision Park Forest North
MLS Listing ID 21985479
Sold Date 09/09/24
Bedrooms 5
Full Baths 3
Half Baths 1
HOA Y/N No
Year Built 1998
Tax Year 2023
Lot Size 0.260 Acres
Acres 0.26
Property Description
Updated 5 Bed, 3.5 BA in Parkside. Lovely fireplace in the main family room that is open to the kitchen and breakfast area. Gourmet kitchen updated in 2020 with SS appliances, quartz countertops, new tile backsplash, updated lighting and recent paint. updated LVP in Living room, family room & dining room. Basement finished in 2018 with an office and entertainment area as well as full bathroom. Cozy screened porch w fan/light for 3 season enjoyment! New insulated garage doors. Completely remodeled master bathroom in 2020 featuring large walk in tiled shower and granite counters, custom walk in closet in master bedroom, chair height toilets, LVP in 3 bedrooms, living room fireplace upgraded to custom marble tile and mahogany mantel, new recessed lighting in living room, new furnace in 2017, new A/C in 2022, New water softener in 2023, remote Aladdin garage door Wi-Fi controller and much more. Great backyard w/deck and firepit for entertaining. Gas grill will stay with the property. Sellers willing to negotiate seller concessions.
Location
State IN
County Bartholomew
Rooms
Basement Finished, Egress Window(s)
Kitchen Kitchen Some Updates
Interior
Interior Features Attic Access, Walk-in Closet(s), Wet Bar, Wood Work Painted, Central Vacuum, Entrance Foyer, Center Island, Pantry
Heating Other
Cooling Central Electric
Fireplaces Number 1
Fireplaces Type Gas Log
Equipment Radon System, Security Alarm Paid, Sump Pump
Fireplace Y
Appliance Electric Cooktop, Dishwasher, Disposal, Microwave, Oven, Refrigerator, Gas Water Heater, Water Softener Owned
Exterior
Garage Spaces 3.0
Utilities Available Cable Available, Electricity Connected
Parking Type Attached
Building
Story Two
Foundation Concrete Perimeter
Water Municipal/City
Architectural Style TraditonalAmerican
Structure Type Brick,Vinyl Siding
New Construction false
Schools
Elementary Schools Parkside Elementary School
Middle Schools Northside Middle School
High Schools Columbus North High School
School District Bartholomew Con School Corp
Read Less
Want to know what your home might be worth? Contact us for a FREE valuation!

Our team is ready to help you sell your home for the highest possible price ASAP

© 2024 Listings courtesy of MIBOR as distributed by MLS GRID. All Rights Reserved.






