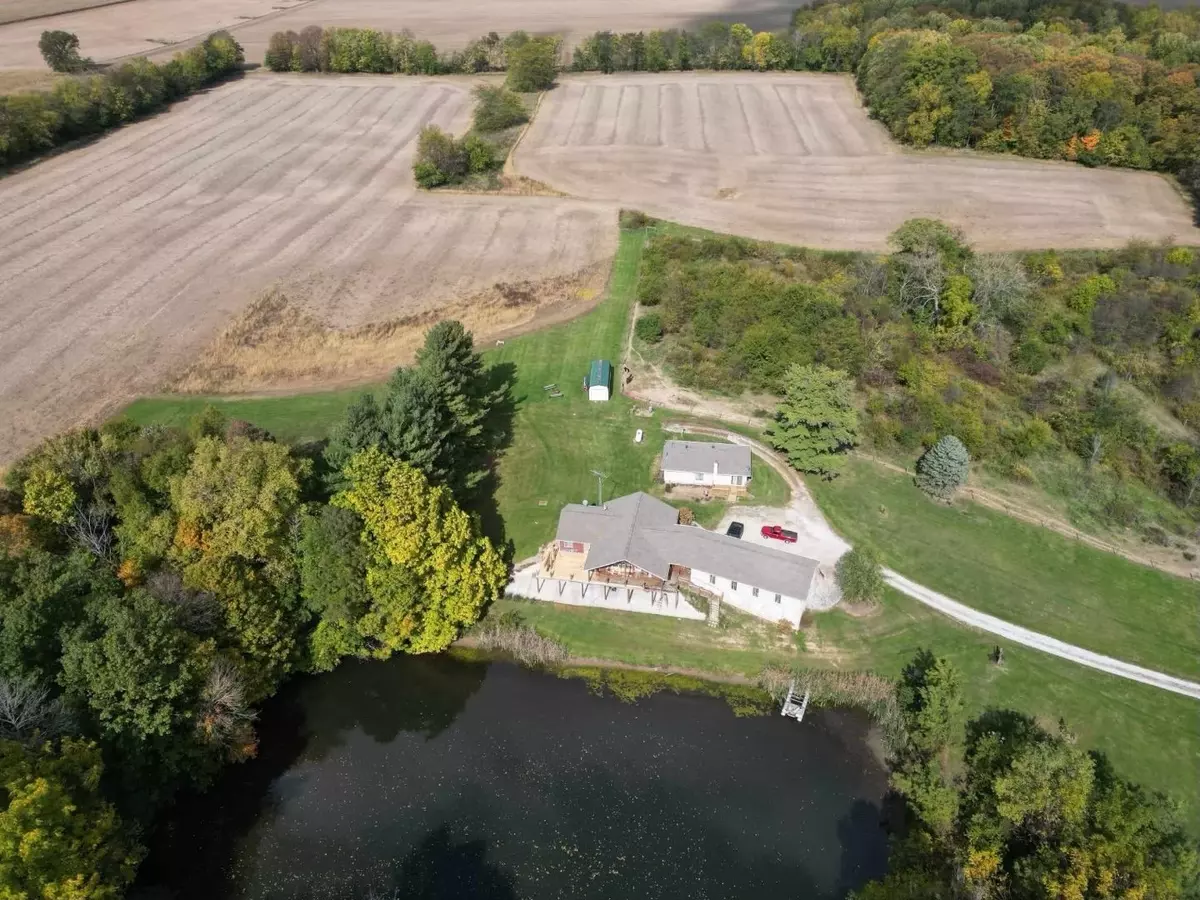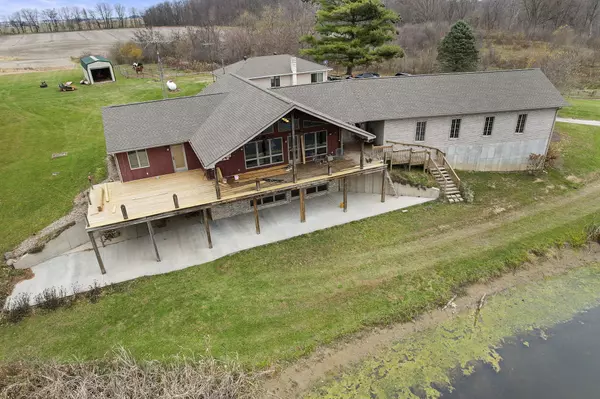$782,500
$814,000
3.9%For more information regarding the value of a property, please contact us for a free consultation.
6431 S 450 W Rushville, IN 46173
3 Beds
3 Baths
2,817 SqFt
Key Details
Sold Price $782,500
Property Type Commercial
Sub Type Farm
Listing Status Sold
Purchase Type For Sale
Square Footage 2,817 sqft
Price per Sqft $277
Subdivision No Subdivision
MLS Listing ID 21953787
Sold Date 07/31/24
Bedrooms 3
Full Baths 3
HOA Y/N No
Year Built 1999
Tax Year 2022
Lot Size 44.440 Acres
Acres 44.44
Property Description
Ever dreamed of Owning your own Island? Now is your chance for that dream, AND so much more to come true. Nestled in the woods right off of Flat Rock River, This Farm has it all! As you enter the large Greatroom off the Main Farmhouse you are immediately overcome with stunning Water Views through the wall of oversized windows, walk out onto the upper deck & enjoy the serene beauty of your Stocked Pond. Many wood trim & accent pieces throughout were salvaged from original Kennedy Covered Bridge right down the drive, during its renovation. Primary Bed; w/Ensuite, jetted tub, seperate shower & private entrance to the upper deck, accompanies 2 addtl bedrooms and addtl full bathroom on the main. Step below into the Fully Finished Walk-Out Basement living quarters boasting; Full Bath, large Living Room, Office Space that can be used as additional bedroom, and find a feature Fireplace & another wall of windows to view natures bounty. An additional 4th Garage Bay accessible via the basement proves no comodities were overlooked here. Outside you'll find a covered side deck, 3 Car Garage w/workshop area, AND a 2 Bedroom 1 Bath Guest House with deck! The Farm; approx 7 acres of pasture and 55'x33'+ barn w/electric for livestock, ample garden space, 35x12 garden shed, and 30 TILLABLE ACRES for cash crop renting!! Honey, Stop the car, this is the one!!
Location
State IN
County Rush
Rooms
Basement Full, Walk Out
Main Level Bedrooms 3
Interior
Interior Features Vaulted Ceiling(s)
Heating Gas
Cooling Central Electric
Fireplaces Number 1
Fireplaces Type Basement
Equipment Sump Pump w/Backup
Fireplace Y
Appliance Dishwasher, Dryer, Disposal, Gas Water Heater, MicroHood, Gas Oven, Refrigerator, Washer, Water Softener Owned
Exterior
Exterior Feature Barn Mini, Barn Pole, Barn Storage, Carriage/Guest House, Gas Grill, Lighting, Out Building With Utilities
Garage Spaces 4.0
Building
Story One
Foundation Concrete Perimeter
Water Private Well
Architectural Style TraditonalAmerican
Structure Type Brick
New Construction false
Schools
Middle Schools Benjamin Rush Middle School
High Schools Rushville Consolidated High School
School District Rush County Schools
Read Less
Want to know what your home might be worth? Contact us for a FREE valuation!

Our team is ready to help you sell your home for the highest possible price ASAP

© 2025 Listings courtesy of MIBOR as distributed by MLS GRID. All Rights Reserved.





