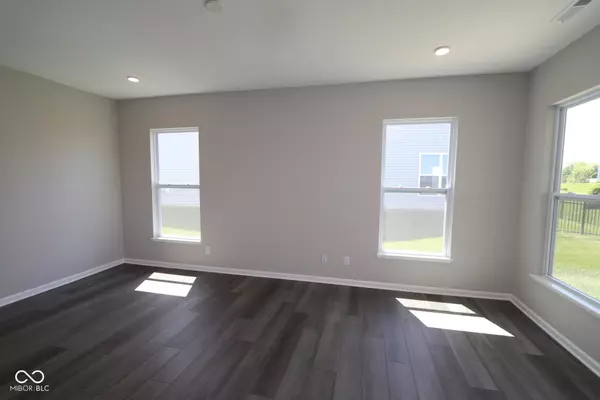$329,000
$329,990
0.3%For more information regarding the value of a property, please contact us for a free consultation.
6608 Ferguson DR Whitestown, IN 46075
2 Beds
2 Baths
1,628 SqFt
Key Details
Sold Price $329,000
Property Type Single Family Home
Sub Type Single Family Residence
Listing Status Sold
Purchase Type For Sale
Square Footage 1,628 sqft
Price per Sqft $202
Subdivision The Heritage Villas
MLS Listing ID 21973339
Sold Date 07/29/24
Bedrooms 2
Full Baths 2
HOA Fees $155/mo
HOA Y/N Yes
Year Built 2024
Tax Year 2023
Lot Size 6,098 Sqft
Acres 0.14
Property Description
Welcome home to 6608 Ferguson Drive! Driving into the two-car garage, you see the extra storage that comes standard with this home. This storage area is ideal for holiday decorations, or you can create your own workbench. The spacious laundry room, with optional cabinets and a sink, and the half bath are located at the entrance of the owner's entry. If you enter through the guest entry, you will find bedroom number two and a full bath. Your spacious owner's suite includes a luxurious bathroom with a vanity, a private toilet area, a linens closet, and a shower/tub combo. Exiting the owner's suite, you enter the spacious open-concept kitchen, gathering room, and dining nook area. The gathering room is a wonderful place to host family game night with the fireplace glowing in the background. This kitchen features stainless steel appliances - a microwave, a dishwasher, a double oven, and a cooktop. The attached dining nook makes it simple to serve breakfast every morning.
Location
State IN
County Boone
Rooms
Main Level Bedrooms 2
Interior
Interior Features Center Island, Eat-in Kitchen, Pantry, Walk-in Closet(s)
Heating Forced Air, Gas
Cooling Central Electric
Fireplace N
Appliance Dishwasher, Microwave, Electric Oven
Exterior
Garage Spaces 2.0
Parking Type Attached, Garage Door Opener
Building
Story One
Foundation Slab
Water Municipal/City
Architectural Style Craftsman
Structure Type Vinyl With Stone
New Construction true
Schools
Middle Schools Lebanon Middle School
High Schools Lebanon Senior High School
School District Lebanon Community School Corp
Others
Ownership Mandatory Fee
Read Less
Want to know what your home might be worth? Contact us for a FREE valuation!

Our team is ready to help you sell your home for the highest possible price ASAP

© 2024 Listings courtesy of MIBOR as distributed by MLS GRID. All Rights Reserved.






