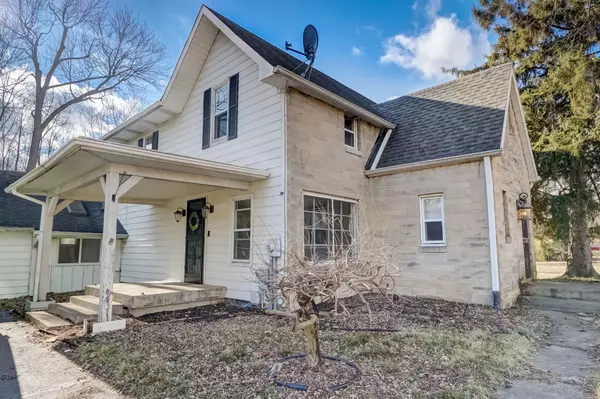$340,000
$399,900
15.0%For more information regarding the value of a property, please contact us for a free consultation.
10349 Southeastern AVE Indianapolis, IN 46239
4 Beds
4 Baths
3,306 SqFt
Key Details
Sold Price $340,000
Property Type Single Family Home
Sub Type Single Family Residence
Listing Status Sold
Purchase Type For Sale
Square Footage 3,306 sqft
Price per Sqft $102
Subdivision No Subdivision
MLS Listing ID 21964012
Sold Date 07/29/24
Bedrooms 4
Full Baths 2
Half Baths 2
HOA Y/N No
Year Built 1930
Tax Year 2023
Lot Size 2.500 Acres
Acres 2.5
Property Description
Looking for a solid home with great potential, a wooded view and privacy? This is the one! Covered porch leads to Dining room with built in hutch, hardwood floors thru out most of the main. Spacious kitchen with bead board ceiling, center island, white cabinets, tons of counter space, stainless appliances, gas range. Laundry w skylight and bead board on main. family room with built ins and large window for tons of natural light, family room with fireplace two half baths on main. Owners suite with vaulted ceiling sliding door to upper deck. Walk in closet with barn door. Three additional bedrooms up. Rear sliding door leads to wrap around rear deck with covered portion overlooking wooded area. Three garage bays for great storage and a shed attached to back of garage. No HOA, Home sits on almost 3 acres!
Location
State IN
County Marion
Rooms
Basement Unfinished
Kitchen Kitchen Some Updates
Interior
Interior Features Center Island, Hardwood Floors, Eat-in Kitchen, Walk-in Closet(s)
Heating Forced Air, Gas
Cooling Central Electric
Fireplaces Number 1
Fireplaces Type Family Room
Fireplace Y
Appliance Dishwasher, Disposal, Microwave, Gas Oven, Refrigerator, Water Heater, Water Softener Owned
Exterior
Garage Spaces 3.0
Parking Type Attached
Building
Story Two
Foundation Block
Water Private Well
Architectural Style TraditonalAmerican
Structure Type Vinyl With Stone
New Construction false
Schools
Middle Schools Franklin Central Junior High
School District Franklin Township Com Sch Corp
Read Less
Want to know what your home might be worth? Contact us for a FREE valuation!

Our team is ready to help you sell your home for the highest possible price ASAP

© 2024 Listings courtesy of MIBOR as distributed by MLS GRID. All Rights Reserved.






