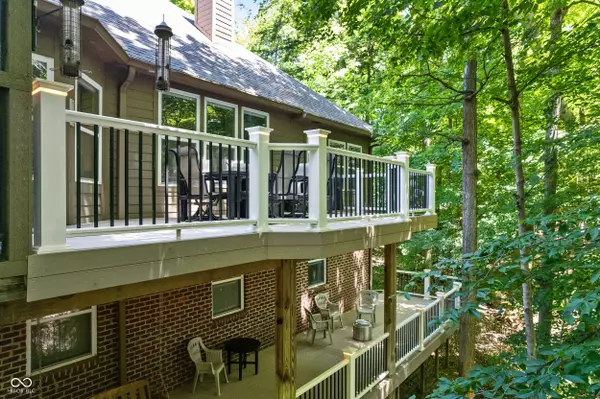$651,000
$650,000
0.2%For more information regarding the value of a property, please contact us for a free consultation.
10491 Windjammer CT Indianapolis, IN 46236
4 Beds
4 Baths
4,522 SqFt
Key Details
Sold Price $651,000
Property Type Single Family Home
Sub Type Single Family Residence
Listing Status Sold
Purchase Type For Sale
Square Footage 4,522 sqft
Price per Sqft $143
Subdivision Feather Cove
MLS Listing ID 21984866
Sold Date 07/25/24
Bedrooms 4
Full Baths 2
Half Baths 2
HOA Fees $41/ann
HOA Y/N Yes
Year Built 2005
Tax Year 2023
Lot Size 0.990 Acres
Acres 0.99
Property Description
Beautiful brick ranch in desirable Geist! Nestled in a quiet cul de sac on a wooded one-acre lot, this hard to find 4 bedroom ranch with a full walk-out basement and three-car garage is a quiet oasis accessible to everything Geist has to offer - shopping, restaurants, and entertainment. The large master bedroom has a lovely view of the woods and an updated en suite bathroom with a custom shower. The kitchen has new granite countertops, stainless steel appliances, a built in beverage bar and new cabinets. The open floor plan allows you to enjoy entertaining in the great room that adjoins the kitchen. Relax in front of the cozy fireplace while relishing the view of the backyard's mature trees. Step out of the kitchen onto the screened in porch to immerse yourself in nature. The porch is perfect for relaxing in front of a fire table and opens onto the spacious back deck. The full basement offers a family room and a large, unfinished area currently used as a workshop. The walkout basement offers access to the lower-level deck. Newer roof, HVAC, water heater provide peace of mind that the home is well-maintained and dependable.
Location
State IN
County Marion
Rooms
Basement Ceiling - 9+ feet, Egress Window(s), Walk Out
Main Level Bedrooms 4
Kitchen Kitchen Updated
Interior
Interior Features Tray Ceiling(s), Vaulted Ceiling(s), Walk-in Closet(s), Windows Thermal, Breakfast Bar, Paddle Fan, Bath Sinks Double Main, Eat-in Kitchen, Entrance Foyer, Hi-Speed Internet Availbl, Network Ready, Pantry
Heating Forced Air, Gas
Cooling Central Electric
Fireplaces Number 1
Fireplaces Type Gas Starter, Living Room
Equipment Security Alarm Monitored, Smoke Alarm, Sump Pump
Fireplace Y
Appliance Dishwasher, Disposal, Gas Water Heater, MicroHood, Oven, Water Softener Owned
Exterior
Garage Spaces 3.0
Utilities Available Cable Available, Gas
Waterfront false
Parking Type Attached
Building
Story One
Foundation Concrete Perimeter
Water Municipal/City
Architectural Style Ranch, TraditonalAmerican
Structure Type Brick,Cement Siding
New Construction false
Schools
School District Msd Lawrence Township
Others
HOA Fee Include Association Home Owners,Insurance,Maintenance,Snow Removal
Ownership Planned Unit Dev
Read Less
Want to know what your home might be worth? Contact us for a FREE valuation!

Our team is ready to help you sell your home for the highest possible price ASAP

© 2024 Listings courtesy of MIBOR as distributed by MLS GRID. All Rights Reserved.




