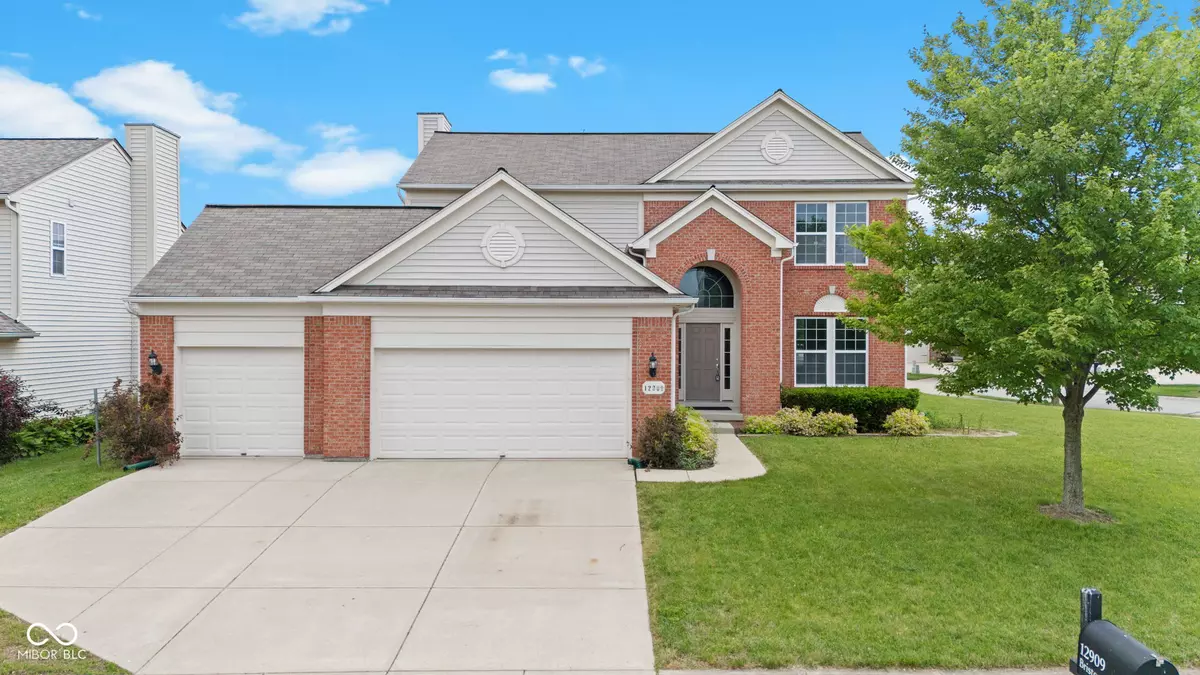$440,000
$440,000
For more information regarding the value of a property, please contact us for a free consultation.
12909 Bristow LN Fishers, IN 46037
4 Beds
3 Baths
3,306 SqFt
Key Details
Sold Price $440,000
Property Type Single Family Home
Sub Type Single Family Residence
Listing Status Sold
Purchase Type For Sale
Square Footage 3,306 sqft
Price per Sqft $133
Subdivision Avalon Of Fishers
MLS Listing ID 21980604
Sold Date 07/17/24
Bedrooms 4
Full Baths 2
Half Baths 1
HOA Fees $66/qua
HOA Y/N Yes
Year Built 2007
Tax Year 2023
Lot Size 10,890 Sqft
Acres 0.25
Property Description
Discover the epitome of comfort in this 4-bedroom, 2.1-bath residence in Avalon of Fishers. Spanning 2,178 sqft with a 1,128 sqft full basement waiting to be finished, this single-family home offers ample space for your family to thrive. Experience the fresh paint and enjoy the luxury of new carpet throughout. Privately situated on a corner lot near a calm cul-de-sac, this home promotes tranquility. The unfinished basement with a rough-in for a full bath, and wet bar, presents an exciting opportunity to customize the space to fit your needs. Relax in your fenced-in yard or take a refreshing dip in the neighborhood pool. Benefit from the esteemed HSE schools, making this property an exceptional choice.
Location
State IN
County Hamilton
Rooms
Basement Egress Window(s), Full, Roughed In, Unfinished
Kitchen Kitchen Some Updates
Interior
Interior Features Bath Sinks Double Main, Hardwood Floors, Pantry, Programmable Thermostat, Screens Complete, Walk-in Closet(s), Windows Vinyl
Heating Forced Air, Gas
Cooling Central Electric
Fireplaces Number 1
Fireplaces Type Family Room
Equipment Radon System, Sump Pump
Fireplace Y
Appliance Common Laundry
Exterior
Exterior Feature Playset
Garage Spaces 3.0
Utilities Available Cable Available, Electricity Connected, Gas
Waterfront false
View Y/N false
Parking Type Attached
Building
Story Two
Foundation Concrete Perimeter
Water Municipal/City
Architectural Style TraditonalAmerican
Structure Type Vinyl With Brick
New Construction false
Schools
Elementary Schools Thorpe Creek Elementary
Middle Schools Hamilton Se Int And Jr High Sch
High Schools Hamilton Southeastern Hs
School District Hamilton Southeastern Schools
Others
HOA Fee Include Clubhouse,Entrance Common,ParkPlayground,Management,Tennis Court(s),Trash,Other
Ownership Mandatory Fee
Read Less
Want to know what your home might be worth? Contact us for a FREE valuation!

Our team is ready to help you sell your home for the highest possible price ASAP

© 2024 Listings courtesy of MIBOR as distributed by MLS GRID. All Rights Reserved.






