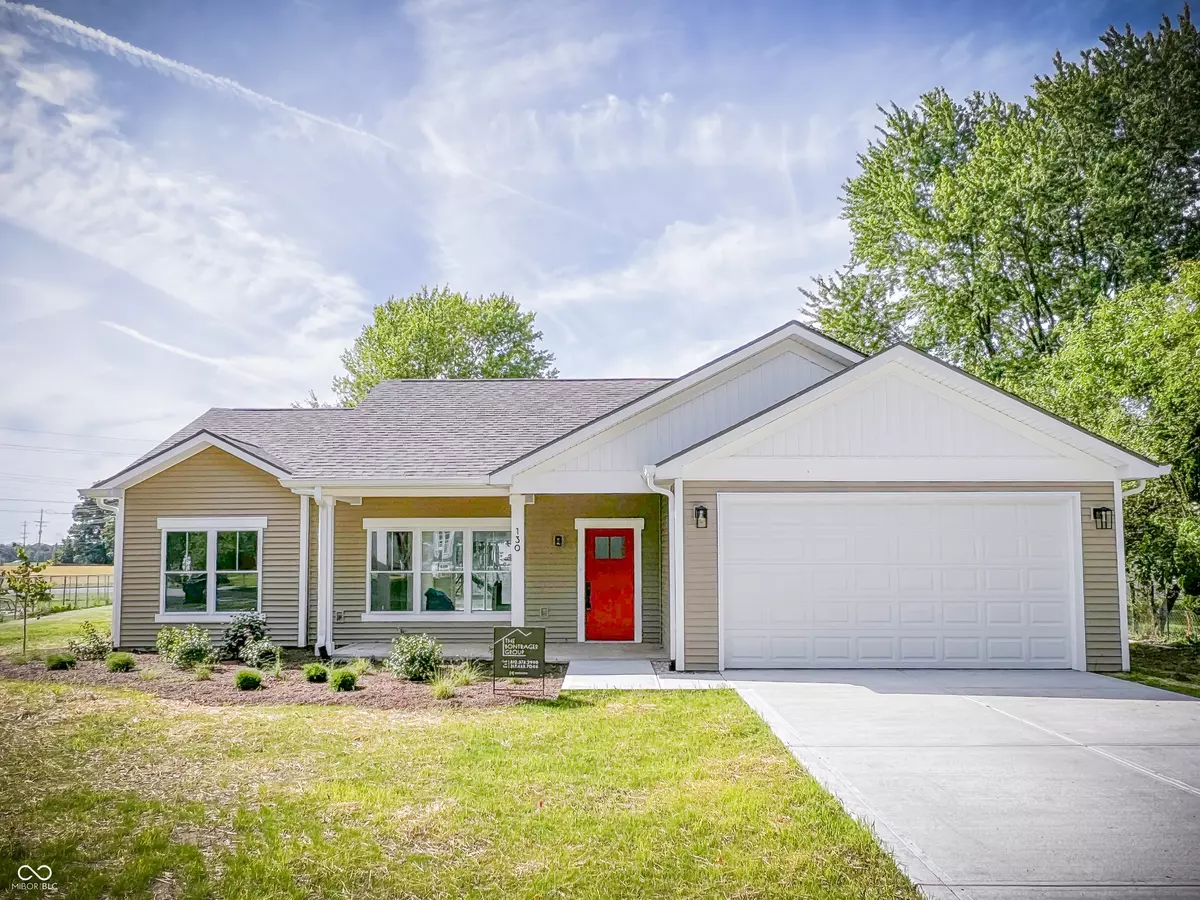$250,000
$247,500
1.0%For more information regarding the value of a property, please contact us for a free consultation.
130 Meadow PL Hope, IN 47246
3 Beds
2 Baths
1,185 SqFt
Key Details
Sold Price $250,000
Property Type Single Family Home
Sub Type Single Family Residence
Listing Status Sold
Purchase Type For Sale
Square Footage 1,185 sqft
Price per Sqft $210
Subdivision Goshen Meadows
MLS Listing ID 21982362
Sold Date 07/15/24
Bedrooms 3
Full Baths 2
HOA Y/N No
Year Built 2024
Tax Year 2024
Lot Size 0.460 Acres
Acres 0.46
Property Description
This newly built 3-bedroom, 2-bathroom home sits on an oversized lot, offering plenty of space for your family to grow and play, put in a pool, build a barn, or the garden of your dreams! Inside, you'll find a bright, open great room perfect for gatherings. The beautiful kitchen with generously-sized island is modern and features loads of storage with laundry in a dedicated closet close at hand. The split floor plan offers a private primary suite with 10' tray ceilings, a beautiful bathroom, and spacious walk-in closet. On the opposite end of the home are two carpeted bedrooms for a cozy kid's room, guest room, or quiet office, as well as a second full bathroom. Both secondary bedrooms offer generously-sized closets. Designed with accessibility and easy maintenance in mind, you can spend less time on chores and more time exploring the charming community. Elegant, understated, low-maintenance - this brand new build offers everything you could need. This must be the place!
Location
State IN
County Bartholomew
Rooms
Main Level Bedrooms 3
Kitchen Kitchen Galley, Kitchen Updated
Interior
Interior Features Attic Access, Raised Ceiling(s), Tray Ceiling(s), Eat-in Kitchen, Pantry, Screens Complete, Walk-in Closet(s), Windows Vinyl, Wood Work Painted
Heating Electric
Cooling Central Electric
Equipment Smoke Alarm
Fireplace N
Appliance Dishwasher, Dryer, Electric Water Heater, ENERGY STAR Qualified Appliances, Disposal, MicroHood, Electric Oven, Refrigerator, Washer
Exterior
Exterior Feature Exterior Handicap Accessible
Garage Spaces 2.0
Utilities Available Electricity Connected, Sewer Connected, Water Connected
Waterfront false
View Y/N false
Parking Type Attached
Building
Story One
Foundation Slab
Water Municipal/City
Architectural Style Ranch
Structure Type Vinyl Siding
New Construction true
Schools
Elementary Schools Hope Elementary School
High Schools Hauser Jr-Sr High School
School District Flat Rock-Hawcreek School Corp
Read Less
Want to know what your home might be worth? Contact us for a FREE valuation!

Our team is ready to help you sell your home for the highest possible price ASAP

© 2024 Listings courtesy of MIBOR as distributed by MLS GRID. All Rights Reserved.






