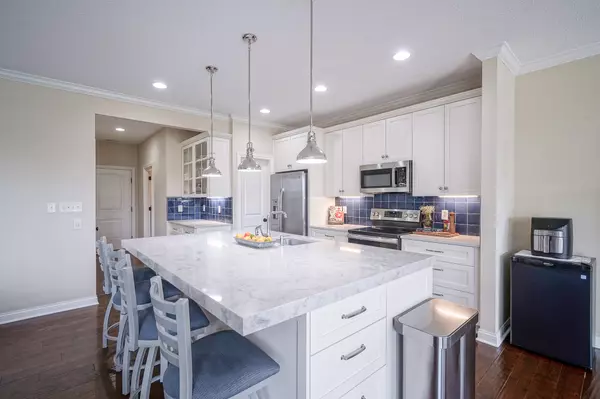$738,000
$765,000
3.5%For more information regarding the value of a property, please contact us for a free consultation.
15209 Kampen CIR Carmel, IN 46033
4 Beds
3 Baths
3,395 SqFt
Key Details
Sold Price $738,000
Property Type Single Family Home
Sub Type Single Family Residence
Listing Status Sold
Purchase Type For Sale
Square Footage 3,395 sqft
Price per Sqft $217
Subdivision Bridgewater Club
MLS Listing ID 21968251
Sold Date 07/09/24
Bedrooms 4
Full Baths 3
HOA Fees $258/qua
HOA Y/N Yes
Year Built 2011
Tax Year 2023
Lot Size 7,840 Sqft
Acres 0.18
Property Description
Located in Bridgewater Commons, this former John McKenzie model home offers a low maintenance lifestyle and is situated on a gorgeous pond lot overlooking a central water fountain. You'll love the open concept layout offering a fully remodeled kitchen with custom white cabinetry, quartz countertops and matching custom breakfast table. The stunning kitchen overlooks the spacious family room with built-in cabinetry and gas fireplace, alongside a sunroom surrounded by windows leading to a custom patio with fire pit! The main level offers two bedrooms, one of which is the primary suite offering pond views, dual vanities, separate shower and tub, and spacious walk-in closet. Additionally, the main level features a private office (duals as a den or 5th bedroom), formal dining room and laundry room for convenience! The upper level offers an additional two bedrooms and full bath along, with an oversized loft space with private door. Recent upgrades include roof (2020), all new SS appliances & W/D, water heater (2020), exterior paint, sprinkler controller, remodeled guest bathroom on main level, light fixtures, and landscaping refresh!
Location
State IN
County Hamilton
Rooms
Main Level Bedrooms 2
Kitchen Kitchen Updated
Interior
Interior Features Bath Sinks Double Main, Breakfast Bar, Walk-in Closet(s)
Heating Forced Air, Gas
Cooling Central Electric
Fireplaces Number 1
Fireplaces Type Living Room
Fireplace Y
Appliance Dishwasher, Dryer, Disposal, MicroHood, Electric Oven, Refrigerator, Washer
Exterior
Exterior Feature Sprinkler System
Garage Spaces 2.0
Utilities Available Cable Available, Electricity Connected, Gas, Sewer Connected, Water Connected
Waterfront true
View Y/N true
View Pond
Parking Type Attached
Building
Story Two
Foundation Slab
Water Municipal/City
Architectural Style TraditonalAmerican
Structure Type Brick,Cement Siding
New Construction false
Schools
Middle Schools Westfield Middle School
High Schools Westfield High School
School District Westfield-Washington Schools
Others
HOA Fee Include Clubhouse,Exercise Room,Irrigation,Management,Snow Removal,Tennis Court(s)
Ownership Mandatory Fee
Read Less
Want to know what your home might be worth? Contact us for a FREE valuation!

Our team is ready to help you sell your home for the highest possible price ASAP

© 2024 Listings courtesy of MIBOR as distributed by MLS GRID. All Rights Reserved.






