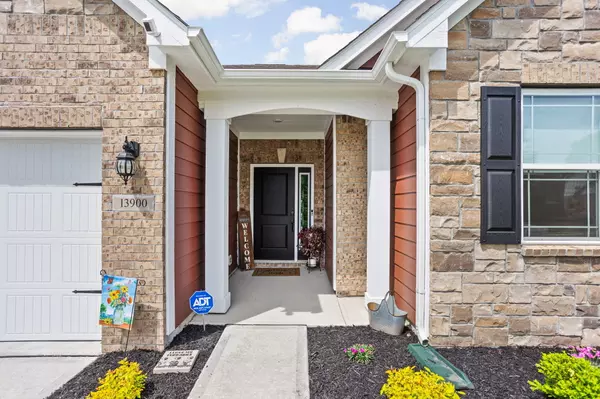$355,000
$354,900
For more information regarding the value of a property, please contact us for a free consultation.
13900 N Layton Mills CT Camby, IN 46113
3 Beds
2 Baths
1,806 SqFt
Key Details
Sold Price $355,000
Property Type Single Family Home
Sub Type Single Family Residence
Listing Status Sold
Purchase Type For Sale
Square Footage 1,806 sqft
Price per Sqft $196
Subdivision Settlement At Heartland Crossing
MLS Listing ID 21978179
Sold Date 07/05/24
Bedrooms 3
Full Baths 2
HOA Fees $60/qua
HOA Y/N Yes
Year Built 2022
Tax Year 2023
Lot Size 0.290 Acres
Acres 0.29
Property Description
Handsomely appointed 3-car garage, ranch for home with full rear fence, stone & brick front elevation, & wide-open floorplan for sale! You'll appreciate all the quality laminate that make this ranch easier to clean, all the sharp light fixture selections, beautiful stone fireplace to enjoy your evenings, & elegant quartz countertops to appreciate over dinner! 42" upper cabinets, clean hardware, crown molding, & tile backsplash really set this kitchen off! And what a bathroom? Head to your primary bathroom to take in your bright walk-in, tiled shower. Ample closets & cabinetry all around cover the storage needs. And when you're ready to relax outside, head out to the covered rear patio to take in the beautiful rear yard with newer low maintenance fence! Only minutes to many amenities such as healthcare, golf, shopping, thoroughfares, parks, airport, etc.! This attractive neighborhood has a little for everyone with a pool, tennis & basketball courts, trails & more. Home sits on a mature, cul-de-sac street with many nice homes. This home offers it all! Hurry out!
Location
State IN
County Morgan
Rooms
Main Level Bedrooms 3
Kitchen Kitchen Updated
Interior
Interior Features Attic Access, Center Island, Paddle Fan, Programmable Thermostat, Screens Complete, Walk-in Closet(s), Windows Vinyl, Wood Work Painted
Heating Forced Air, Gas
Cooling Central Electric
Fireplaces Number 1
Fireplaces Type Great Room
Fireplace Y
Appliance Dishwasher, Electric Water Heater, Disposal, MicroHood, Gas Oven, Refrigerator
Exterior
Exterior Feature Basketball Court, Clubhouse, Golf Course, Playset, Pool House, Tennis Court(s)
Garage Spaces 3.0
Utilities Available Cable Available, Electricity Connected, Gas Nearby, Gas, Sewer Connected, Water Connected
View Y/N false
Building
Story One
Foundation Slab
Water Municipal/City
Architectural Style Ranch, TraditonalAmerican
Structure Type Brick,Cement Siding,Cultured Stone
New Construction false
Schools
Middle Schools Paul Hadley Middle School
High Schools Mooresville High School
School District Mooresville Con School Corp
Others
HOA Fee Include Association Home Owners,Clubhouse,Entrance Common,Maintenance,Tennis Court(s),Walking Trails
Ownership Mandatory Fee
Read Less
Want to know what your home might be worth? Contact us for a FREE valuation!

Our team is ready to help you sell your home for the highest possible price ASAP

© 2024 Listings courtesy of MIBOR as distributed by MLS GRID. All Rights Reserved.





