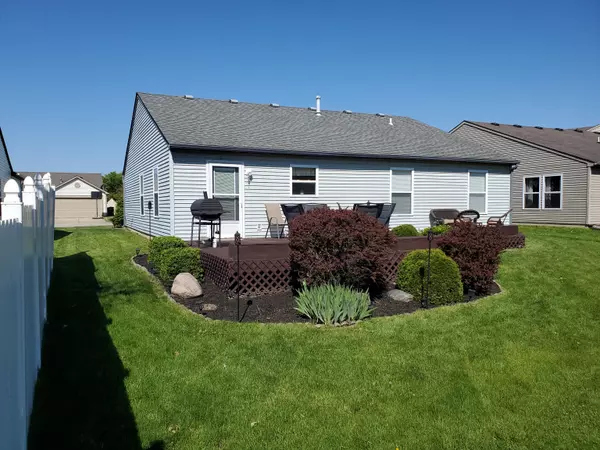$265,000
$268,750
1.4%For more information regarding the value of a property, please contact us for a free consultation.
2135 Shadowbrook DR Plainfield, IN 46168
3 Beds
2 Baths
1,505 SqFt
Key Details
Sold Price $265,000
Property Type Single Family Home
Sub Type Single Family Residence
Listing Status Sold
Purchase Type For Sale
Square Footage 1,505 sqft
Price per Sqft $176
Subdivision Westmere
MLS Listing ID 21975736
Sold Date 07/01/24
Bedrooms 3
Full Baths 2
HOA Fees $29/ann
HOA Y/N Yes
Year Built 2000
Tax Year 2023
Lot Size 6,534 Sqft
Acres 0.15
Property Description
Motivated sellers they just dropped the price over $5,000.00. Great area and close to the growing development in this area. The site is just minutes from the outdoor Mall in Plainfield and the new multi million dollar mix use development at Co Rd 900 and County line rd. This 3 bedroom, 2 full bath home, is move in ready. The home features a home surround system in the living room. The open concept will allow you to entertain from the living room throughout the kitchen. The kitchen is bright, with warm light from several windows shining through. All the appliances are staying with the home. The entire property has been well taken care of and the exterior trim and garage door has been freshly painted. reach out to the broker for a tour.
Location
State IN
County Hendricks
Rooms
Main Level Bedrooms 3
Kitchen Kitchen Country
Interior
Interior Features Paddle Fan, Eat-in Kitchen, Pantry, Storms Complete, Surround Sound Wiring, Walk-in Closet(s), Windows Vinyl
Heating Forced Air, Gas, Heat Pump
Cooling Central Electric
Fireplace N
Appliance Dryer, Electric Water Heater, Disposal, Gas Water Heater, Kitchen Exhaust, Microwave, Electric Oven, Range Hood, Refrigerator, Washer, Water Heater
Exterior
Exterior Feature Outdoor Fire Pit, Storage Shed
Garage Spaces 2.0
Utilities Available Cable Connected, Gas, Sewer Connected
Building
Story One
Foundation Slab
Water Municipal/City
Architectural Style Ranch
Structure Type Vinyl Siding
New Construction false
Schools
High Schools Avon High School
School District Avon Community School Corp
Others
Ownership Mandatory Fee
Read Less
Want to know what your home might be worth? Contact us for a FREE valuation!

Our team is ready to help you sell your home for the highest possible price ASAP

© 2024 Listings courtesy of MIBOR as distributed by MLS GRID. All Rights Reserved.





