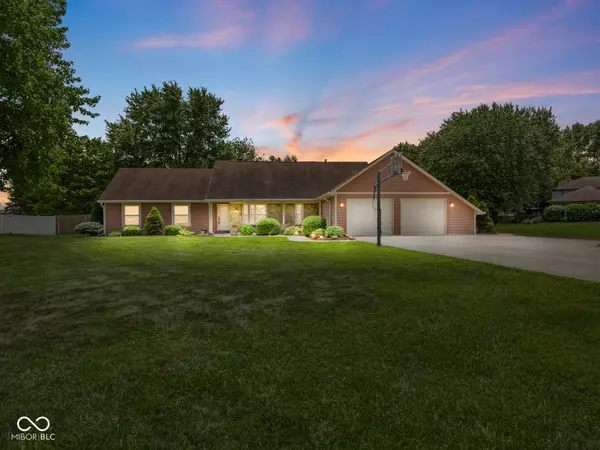$410,000
$405,000
1.2%For more information regarding the value of a property, please contact us for a free consultation.
8029 W Twilight DR Fairland, IN 46126
4 Beds
2 Baths
2,452 SqFt
Key Details
Sold Price $410,000
Property Type Single Family Home
Sub Type Single Family Residence
Listing Status Sold
Purchase Type For Sale
Square Footage 2,452 sqft
Price per Sqft $167
Subdivision Pleasant Acres
MLS Listing ID 21980336
Sold Date 06/28/24
Bedrooms 4
Full Baths 2
HOA Y/N No
Year Built 1979
Tax Year 2023
Lot Size 0.750 Acres
Acres 0.75
Property Description
Nestled in a serene subdivision this 4 bedroom, 2 bath home offers the blend of comfort & tranquility. Situated on a .75 acre lot, the property has plenty of outdoor space for gardening, a above ground pool & with new pool deck for play, and a 24x21 composite deck for entertaining or simply enjoy the peaceful surroundings. New flooring through out this home: engineered hickory hardwood in entry & dining, new carpet in the primary bedroom, upstairs bedroom & family room & freshly painted walls. Kitchen has corian countertops with tile backsplash, all Frigidaire Stainless Steel electric appliances & lots of cabinets for storage. Home layout is: primary bedroom & two bedrooms & large full bath on the main. Bedroom four is upstairs with a huge walk in closet & two attic accesses for extra storage. Rec Room with pool table & laundry room on the main are just some of the extra spaces available within this home. Outside you have a Goliath Basketball goal, freshly painted covered front porch & newly mulched flower beds, oversized garage & plenty of parking available for guests. In the backyard a large patio area, mature trees, mini barn, new fence & pool making it an ideal spot for relaxing or entertaining. This property has a great location- close enough for highway access & still tucked away in a neighborhood within Triton School District making this the home you have been waiting for this summer!
Location
State IN
County Shelby
Rooms
Main Level Bedrooms 3
Interior
Interior Features Attic Access, Built In Book Shelves, Entrance Foyer, Paddle Fan, Hardwood Floors, Hi-Speed Internet Availbl, Network Ready, Programmable Thermostat, WoodWorkStain/Painted
Heating Heat Pump, Propane
Cooling Central Electric
Equipment Smoke Alarm
Fireplace Y
Appliance Dishwasher, Disposal, Electric Oven, Bar Fridge, Gas Water Heater, Water Softener Owned
Exterior
Exterior Feature Barn Mini, Outdoor Fire Pit, Playset
Garage Spaces 2.0
Utilities Available Cable Available
Waterfront false
Parking Type Attached
Building
Story Two and a Half
Foundation Crawl Space
Water Private Well
Architectural Style TraditonalAmerican
Structure Type Wood With Stone
New Construction false
Schools
Elementary Schools Triton Central Elementary School
Middle Schools Triton Central Middle School
High Schools Triton Central High School
School District Northwestern Con School Corp
Read Less
Want to know what your home might be worth? Contact us for a FREE valuation!

Our team is ready to help you sell your home for the highest possible price ASAP

© 2024 Listings courtesy of MIBOR as distributed by MLS GRID. All Rights Reserved.






