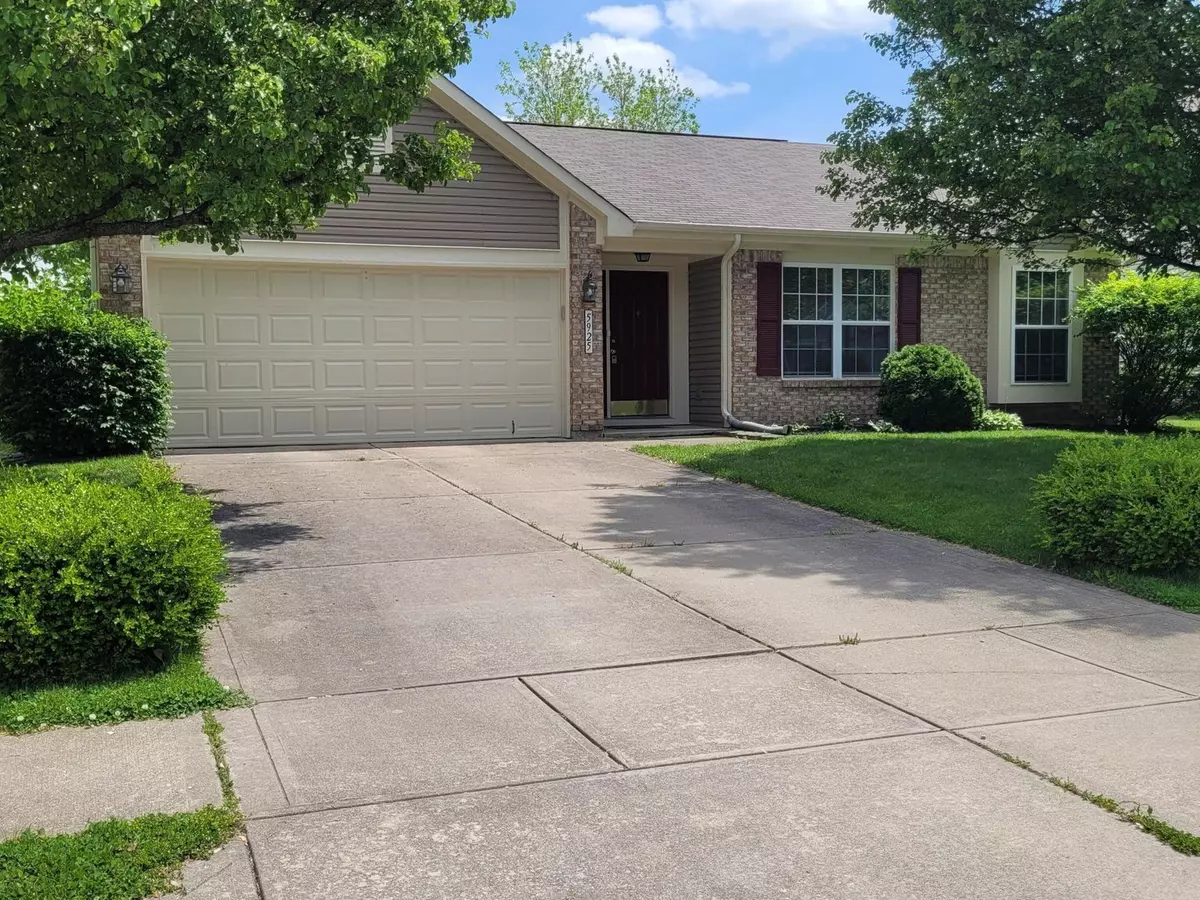$250,000
$249,900
For more information regarding the value of a property, please contact us for a free consultation.
5925 Sugarloaf DR Plainfield, IN 46168
3 Beds
2 Baths
1,241 SqFt
Key Details
Sold Price $250,000
Property Type Single Family Home
Sub Type Single Family Residence
Listing Status Sold
Purchase Type For Sale
Square Footage 1,241 sqft
Price per Sqft $201
Subdivision Glen Haven
MLS Listing ID 21975916
Sold Date 06/06/24
Bedrooms 3
Full Baths 2
HOA Fees $27/ann
HOA Y/N Yes
Year Built 2003
Tax Year 2023
Lot Size 6,969 Sqft
Acres 0.16
Property Description
Welcome to this wonderful 3 bedroom, 2 full bath home in Glen Haven, Plainfield !! New carpet throughout along with fresh interior and exterior paint. Prepare delicious meals and entertain with ease in the spacious kitchen featuring XL counter space, ample storage and roomy pantry. Enjoy the convenience of two full bathrooms - owners suite has ensuite bath - split floor plan offers privacy. Step outside to the patio to relax and unwind, and enjoy the evening shade and water view! Newer Fully fenced rear yard provides safety and security for the little ones and pets. Take a leisurely stroll or jog on neighborhood sidewalks. All appliances included for ease of mind. The nearby Town of Plainfield offers trail/park system for walking, biking and play opportunities. Also, don't miss a visit to the beautiful Heron Park. Commute to work easily with I-70 Interstate only minutes away. Don't miss out on the opportunity to make this house your home sweet home! Schedule a showing today.
Location
State IN
County Hendricks
Rooms
Main Level Bedrooms 3
Interior
Interior Features Attic Access, Vaulted Ceiling(s), Paddle Fan, Hi-Speed Internet Availbl, Eat-in Kitchen, Pantry, Screens Complete, Storms Complete, Walk-in Closet(s), Window Bay Bow, Windows Vinyl, Wood Work Painted
Heating Electric, Forced Air
Cooling Central Electric
Equipment Smoke Alarm
Fireplace Y
Appliance Electric Cooktop, Dishwasher, Dryer, Electric Water Heater, Disposal, Microwave, Electric Oven, Refrigerator, Washer, Water Heater
Exterior
Exterior Feature Not Applicable
Garage Spaces 2.0
Utilities Available Cable Available, Electricity Connected, Sewer Connected, Water Connected
View Y/N false
Building
Story One
Foundation Slab
Water Municipal/City
Architectural Style Ranch
Structure Type Brick,Vinyl With Stone
New Construction false
Schools
High Schools Plainfield High School
School District Plainfield Community School Corp
Others
HOA Fee Include Entrance Common,Maintenance,Management
Ownership Mandatory Fee
Read Less
Want to know what your home might be worth? Contact us for a FREE valuation!

Our team is ready to help you sell your home for the highest possible price ASAP

© 2024 Listings courtesy of MIBOR as distributed by MLS GRID. All Rights Reserved.





