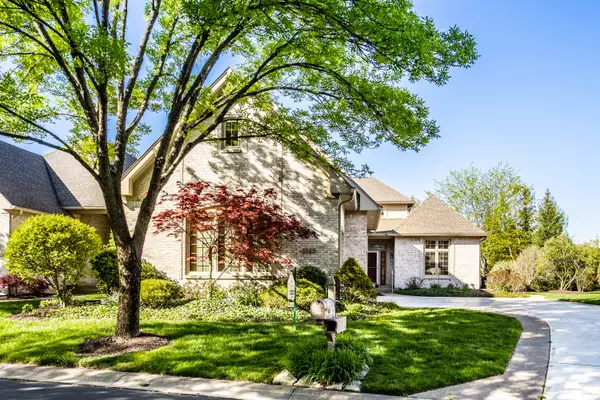$565,000
$600,000
5.8%For more information regarding the value of a property, please contact us for a free consultation.
1649 Rosebud LN Greenwood, IN 46143
2 Beds
3 Baths
3,386 SqFt
Key Details
Sold Price $565,000
Property Type Condo
Sub Type Condominium
Listing Status Sold
Purchase Type For Sale
Square Footage 3,386 sqft
Price per Sqft $166
Subdivision Ashwood Condominiums
MLS Listing ID 21972390
Sold Date 06/06/24
Bedrooms 2
Full Baths 3
HOA Fees $480/mo
HOA Y/N Yes
Year Built 2005
Tax Year 2023
Lot Size 0.340 Acres
Acres 0.34
Property Description
This is a Gene Perkins built custom home with an abundance of natural lite and a completely open concept. Possible 3 bedrooms, Great Room features an impressive stone fireplace from floor to ceiling. Master suite with adjacent laundry room as well as a den and plenty of built-ins for a library are all on the main floor. Pella windows thru out. Beautiful enclosed patio with view of the park like setting. Three car heated garage and a huge room over the garage is drywalled and floored. It is ready for storage or an extra game room.
Location
State IN
County Johnson
Rooms
Main Level Bedrooms 1
Interior
Interior Features Bath Sinks Double Main, Breakfast Bar, Vaulted Ceiling(s), Center Island, Hi-Speed Internet Availbl, Programmable Thermostat, Walk-in Closet(s), Wood Work Painted
Heating Forced Air, Gas
Cooling Central Electric
Fireplaces Number 1
Fireplaces Type Great Room
Equipment Security Alarm Paid
Fireplace Y
Appliance Electric Cooktop, Dishwasher, Dryer, Disposal, Washer
Exterior
Garage Spaces 3.0
Utilities Available Electricity Connected, Gas, Sewer Connected, Water Connected
Parking Type Attached, Concrete, Garage Door Opener
Building
Story Two
Foundation Crawl Space
Water Municipal/City
Architectural Style TraditonalAmerican
Structure Type Brick
New Construction false
Schools
Elementary Schools Sugar Grove Elementary School
Middle Schools Center Grove Middle School North
High Schools Center Grove High School
School District Center Grove Community School Corp
Others
HOA Fee Include Association Home Owners,Entrance Common,Maintenance Grounds,Maintenance Structure,Management,Snow Removal
Ownership Active Special Assmnt,Mandatory Fee
Read Less
Want to know what your home might be worth? Contact us for a FREE valuation!

Our team is ready to help you sell your home for the highest possible price ASAP

© 2024 Listings courtesy of MIBOR as distributed by MLS GRID. All Rights Reserved.






