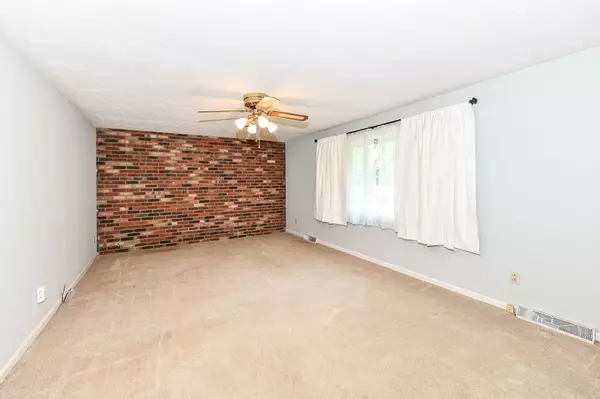$263,000
$259,900
1.2%For more information regarding the value of a property, please contact us for a free consultation.
1120 Portalan DR Greenfield, IN 46140
3 Beds
2 Baths
1,718 SqFt
Key Details
Sold Price $263,000
Property Type Single Family Home
Sub Type Single Family Residence
Listing Status Sold
Purchase Type For Sale
Square Footage 1,718 sqft
Price per Sqft $153
Subdivision No Subdivision
MLS Listing ID 21977710
Sold Date 05/28/24
Bedrooms 3
Full Baths 2
HOA Y/N No
Year Built 1965
Tax Year 2023
Lot Size 0.510 Acres
Acres 0.51
Property Description
Nestled on a spacious .51-Acre lot, this charming 3BR/2BA Brick ranch is a true gem. Step inside to discover a fresh ambiance with fresh paint throughout and plush new carpeting installed in 2024. This home boasts a well-designed layout, featuring a welcoming Living Room, elegant Dining Room, and a Kitchen adorned with Oak cabinets, a convenient pantry, and a gleaming new refrigerator (installed in 2023). Huge Family Room, invites relaxation with its inviting Gas Log FP and soaring cathedral ceiling. Each of the three bedrooms is adorned with beautiful Hardwood floors, providing both durability and timeless charm. The convenience of a Laundry area located in the 2-car attached garage adds to the ease of living. Fenced backyard complete with a deck, perfect for entertaining or simply enjoying the serene outdoors. A handy Storage shed provides ample space for gardening tools or outdoor equipment. With all these features and more, this home invites you to move in and truly make it your own. Don't miss out on the opportunity to make this stunning property "home"!
Location
State IN
County Hancock
Rooms
Main Level Bedrooms 3
Interior
Interior Features Cathedral Ceiling(s), Paddle Fan, Hardwood Floors, Wood Work Painted
Heating Forced Air, Gas
Cooling Central Electric
Fireplaces Number 1
Fireplaces Type Family Room, Gas Log
Fireplace Y
Appliance Dishwasher, Gas Water Heater, MicroHood, Gas Oven, Refrigerator
Exterior
Exterior Feature Storage Shed
Garage Spaces 2.0
Building
Story One
Foundation Crawl Space
Water Private Well
Architectural Style Ranch
Structure Type Brick,Vinyl Siding
New Construction false
Schools
Elementary Schools Mt Comfort Elementary School
Middle Schools Mt Vernon Middle School
High Schools Mt Vernon High School
School District Mt Vernon Community School Corp
Read Less
Want to know what your home might be worth? Contact us for a FREE valuation!

Our team is ready to help you sell your home for the highest possible price ASAP

© 2024 Listings courtesy of MIBOR as distributed by MLS GRID. All Rights Reserved.





