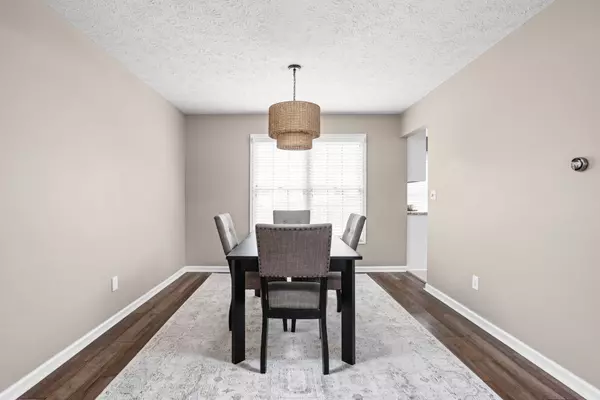$420,000
$425,000
1.2%For more information regarding the value of a property, please contact us for a free consultation.
14535 Cotswold LN Carmel, IN 46033
4 Beds
3 Baths
2,258 SqFt
Key Details
Sold Price $420,000
Property Type Single Family Home
Sub Type Single Family Residence
Listing Status Sold
Purchase Type For Sale
Square Footage 2,258 sqft
Price per Sqft $186
Subdivision Ashmore Trace
MLS Listing ID 21973261
Sold Date 05/21/24
Bedrooms 4
Full Baths 2
Half Baths 1
HOA Fees $43/ann
HOA Y/N Yes
Year Built 1995
Tax Year 2023
Lot Size 10,454 Sqft
Acres 0.24
Property Description
Suburban dream for 430k!! Well maintained 4bd, 2.5 spacious home nestled in Ashmore Trace, Carmel. Great curb appeal and inviting front porch. Inside, enjoy multiple living spaces: formal living room, dining room, breakfast room, family room off kitchen w/ cozy wood-burning fireplace, and sunroom. Tons of space for entertaining! Newer main level flooring and light fixtures. Updated kitchen complete w/ white cabinets, granite countertops, and stainless steel appliances. Large laundry room w/ utility sink on main. Huge owner's suite w/ vaulted ceilings, ensuite, double sink vanity, garden tub, shower and walk-in closet. Don't forget to check out the backyard! Oversized wood deck and fully fenced. Great location close to parks, trails, shopping, and restaurants--it's a steal!!
Location
State IN
County Hamilton
Rooms
Kitchen Kitchen Some Updates
Interior
Interior Features Breakfast Bar, Raised Ceiling(s), Entrance Foyer, Paddle Fan, Walk-in Closet(s), Windows Thermal, Wood Work Painted
Heating Forced Air
Cooling Central Electric
Fireplaces Number 1
Fireplaces Type Family Room, Woodburning Fireplce
Equipment Smoke Alarm
Fireplace Y
Appliance Electric Cooktop, Dishwasher, Dryer, Electric Water Heater, Disposal, Microwave, Electric Oven, Refrigerator
Exterior
Garage Spaces 2.0
Parking Type Attached
Building
Story Two
Foundation Slab
Water Municipal/City
Architectural Style TraditonalAmerican
Structure Type Brick,Vinyl Siding
New Construction false
Schools
Elementary Schools Cherry Tree Elementary School
Middle Schools Clay Middle School
School District Carmel Clay Schools
Others
HOA Fee Include Entrance Common,Maintenance
Ownership Mandatory Fee
Read Less
Want to know what your home might be worth? Contact us for a FREE valuation!

Our team is ready to help you sell your home for the highest possible price ASAP

© 2024 Listings courtesy of MIBOR as distributed by MLS GRID. All Rights Reserved.






