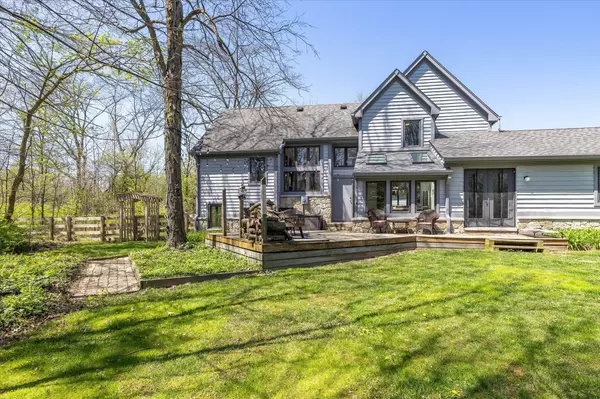$401,000
$365,000
9.9%For more information regarding the value of a property, please contact us for a free consultation.
1241 N 300 W Greenfield, IN 46140
4 Beds
2 Baths
2,784 SqFt
Key Details
Sold Price $401,000
Property Type Single Family Home
Sub Type Single Family Residence
Listing Status Sold
Purchase Type For Sale
Square Footage 2,784 sqft
Price per Sqft $144
Subdivision No Subdivision
MLS Listing ID 21973716
Sold Date 05/20/24
Bedrooms 4
Full Baths 2
HOA Y/N No
Year Built 1989
Tax Year 2023
Lot Size 1.030 Acres
Acres 1.03
Property Description
One-of-a-Kind Rare Find! Nearly $30k in Recent Updates Showcase this Dreamy Custom Multi-Level Architect Built Hm Nestled on One Peaceful & Serene Fenced Acre Featuring Mature Trees + Adorable Chicken Coop, Covered Hot Tub + Shed/Playhouse & Swingset that Kids will Love! Soaring 2 Story Entry + Skylights + Tons of Windows & Natural Light greet you in this Dramatic 4 Level Hm! Sunny Kit w/Brkfst Bar + Dbl Pantries + New SS Appls + Custom Blt-In Cabs! Spacious Great Rm w/Vaulted Clgs + Gas Frplc! BD's 2 & 3 w/Custom Blt-Ins Perfect for Kids! Primary Suite w/Vaulted Clgs + Skylights + Laundry Chute, WIC & Patio Doors Lead to Priv Deck + Fin Private Studio w/Endless Possibilities! Lower Lvl would make a great 4th BD or Rec/Bonus Rm! No HOA!
Location
State IN
County Hancock
Rooms
Basement Daylight/Lookout Windows, Finished
Interior
Interior Features Attic Access, Breakfast Bar, Cathedral Ceiling(s), Vaulted Ceiling(s), Entrance Foyer, Paddle Fan, Hardwood Floors, Hi-Speed Internet Availbl, Eat-in Kitchen, Pantry, Skylight(s), Walk-in Closet(s), WoodWorkStain/Painted, Wood Work Stained
Heating Electronic Air Filter, Baseboard, Forced Air, Gas, Heat Pump
Cooling Central Electric
Fireplaces Number 1
Fireplaces Type Gas Log, Great Room
Equipment Smoke Alarm, Sump Pump
Fireplace Y
Appliance Dishwasher, Disposal, Gas Water Heater, Electric Oven, Refrigerator, Tankless Water Heater, Water Purifier, Water Softener Owned
Exterior
Exterior Feature Barn Mini, Playset
Garage Spaces 2.0
Utilities Available Cable Connected
View Y/N false
Building
Story Multi/Split
Foundation Poured Concrete
Water Private Well
Architectural Style Multi-Level, TraditonalAmerican
Structure Type Stone,Wood
New Construction false
Schools
School District Mt Vernon Community School Corp
Read Less
Want to know what your home might be worth? Contact us for a FREE valuation!

Our team is ready to help you sell your home for the highest possible price ASAP

© 2024 Listings courtesy of MIBOR as distributed by MLS GRID. All Rights Reserved.





