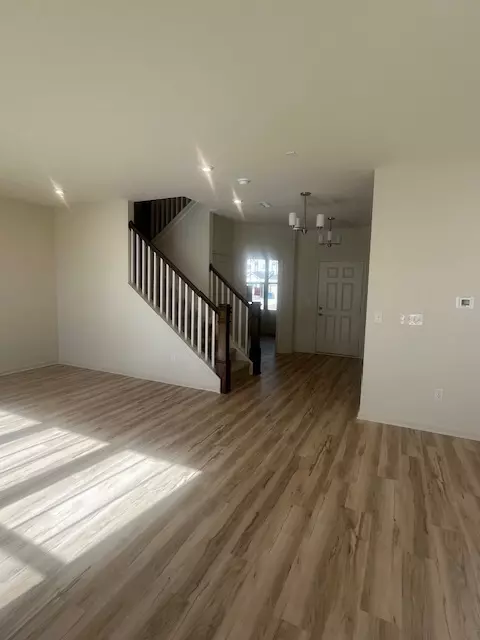$378,000
$379,900
0.5%For more information regarding the value of a property, please contact us for a free consultation.
6767 Seattle Slew DR Whitestown, IN 46075
3 Beds
3 Baths
2,370 SqFt
Key Details
Sold Price $378,000
Property Type Single Family Home
Sub Type Single Family Residence
Listing Status Sold
Purchase Type For Sale
Square Footage 2,370 sqft
Price per Sqft $159
Subdivision Bridle Oaks
MLS Listing ID 21964580
Sold Date 03/29/24
Bedrooms 3
Full Baths 2
Half Baths 1
HOA Fees $99/qua
HOA Y/N Yes
Year Built 2023
Tax Year 2023
Lot Size 9,147 Sqft
Acres 0.21
Property Description
Escape the hustle and bustle of the city and embrace the tranquility of Bridle Oaks. This new construction two-story home features many features including an open floorplan, a kitchen with an island opening to the gathering room, 3 bedrooms plus a loft, an expansive owner's suite with a large walk-in closet, and an upstairs laundry room. The 2-car garage with a 4 ft extension provides ample space for vehicles and storage. This well-designed community offers direct access to the Big 4 Rail Trail, playgrounds, open spaces, and picturesque ponds. Convenience is key at Bridle Oaks, with The Shoppes at Whitestown just 3 miles away and Downtown Indianapolis a mere 30-minute drive. Easy access to I-65, connecting to I-465, makes commuting a breeze, while the proximity to Main Street Park ensures endless entertainment options for residents.
Location
State IN
County Boone
Interior
Interior Features Attic Access, Screens Complete, Walk-in Closet(s), Wood Work Painted
Heating Forced Air, Gas
Cooling Central Electric
Fireplace N
Appliance Dishwasher, Disposal, Microwave, Electric Oven
Exterior
Garage Spaces 2.0
Parking Type Attached
Building
Story Two
Foundation Slab
Water Municipal/City
Architectural Style TraditonalAmerican
Structure Type Vinyl Siding
New Construction true
Schools
Elementary Schools Perry Worth Elementary School
Middle Schools Lebanon Middle School
High Schools Lebanon Senior High School
School District Lebanon Community School Corp
Others
HOA Fee Include Association Builder Controls,Common Cable,Entrance Common,Maintenance,ParkPlayground,Management,Snow Removal
Ownership Mandatory Fee
Read Less
Want to know what your home might be worth? Contact us for a FREE valuation!

Our team is ready to help you sell your home for the highest possible price ASAP

© 2024 Listings courtesy of MIBOR as distributed by MLS GRID. All Rights Reserved.






