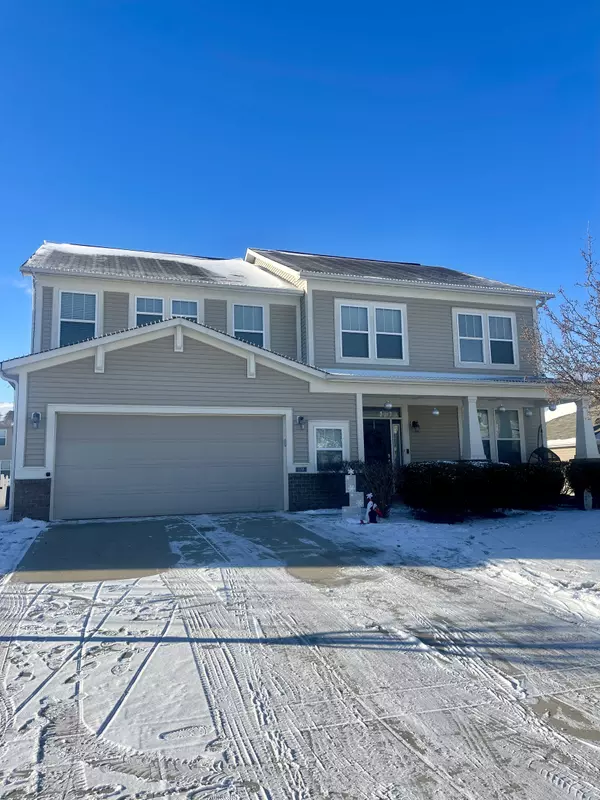$412,500
$409,701
0.7%For more information regarding the value of a property, please contact us for a free consultation.
5769 Mustang TER Plainfield, IN 46168
5 Beds
3 Baths
3,025 SqFt
Key Details
Sold Price $412,500
Property Type Single Family Home
Sub Type Single Family Residence
Listing Status Sold
Purchase Type For Sale
Square Footage 3,025 sqft
Price per Sqft $136
Subdivision Lakes At Sugar Grove
MLS Listing ID 21959769
Sold Date 03/19/24
Bedrooms 5
Full Baths 2
Half Baths 1
HOA Fees $33/ann
HOA Y/N Yes
Year Built 2012
Tax Year 2023
Lot Size 8,712 Sqft
Acres 0.2
Property Description
Fall in love the minute you walk into this 4- or 5-bedroom home with over 3,000 square feet of comfortable living space. We are move in ready with fresh paint, new flooring, and new light fixtures through-out. Gorgeous kitchen with tons of cabinets, counter space, an island and a separate breakfast bar. Beautiful Great room that is open to the dining area and kitchen. Private office with cool sliding doors, the fifth bedroom makes a great home gym or playroom or main level in-law suite, So many options with this flexible floor plan. Huge master suite so you can have extra space to yourself and lounge in the oversized tub. Separate shower and dual vanity so you can have elbow room in the morning. The loft/bonus room is great place for the kids to watch TV and play games. Every room has a special touch, from the shiplap, to the separate cubby areas, to the two-story entry. Fenced yard for Rover, extra trees for privacy and a patio for all the summer cookouts. What a fun neighborhood to raise your family! The clubhouse, neighborhood pool, playground and sidewalks to ride bikes. AND Plainfield's trail system is fantastic, And did I mention Plainfield's 5-star schools. Low utilities: Gas Average $38, Electric $117, Water and sewer $48
Location
State IN
County Hendricks
Rooms
Main Level Bedrooms 1
Kitchen Kitchen Updated
Interior
Interior Features Breakfast Bar, Built In Book Shelves, Raised Ceiling(s), Center Island, Entrance Foyer, Paddle Fan, Eat-in Kitchen, Network Ready, Storage, Walk-in Closet(s), Windows Thermal
Heating Forced Air, Gas
Cooling Central Electric
Fireplaces Number 1
Fireplaces Type Great Room
Equipment Smoke Alarm
Fireplace Y
Appliance Dishwasher, Electric Water Heater, Disposal, MicroHood, Oven, Refrigerator
Exterior
Exterior Feature Clubhouse
Garage Spaces 2.0
Building
Story Two
Foundation Slab
Water Municipal/City
Architectural Style TraditonalAmerican
Structure Type Vinyl With Brick
New Construction false
Schools
School District Plainfield Community School Corp
Others
HOA Fee Include Clubhouse,Entrance Common,Insurance,Insurance,Maintenance,ParkPlayground,Management,Walking Trails
Ownership Mandatory Fee
Read Less
Want to know what your home might be worth? Contact us for a FREE valuation!

Our team is ready to help you sell your home for the highest possible price ASAP

© 2024 Listings courtesy of MIBOR as distributed by MLS GRID. All Rights Reserved.





