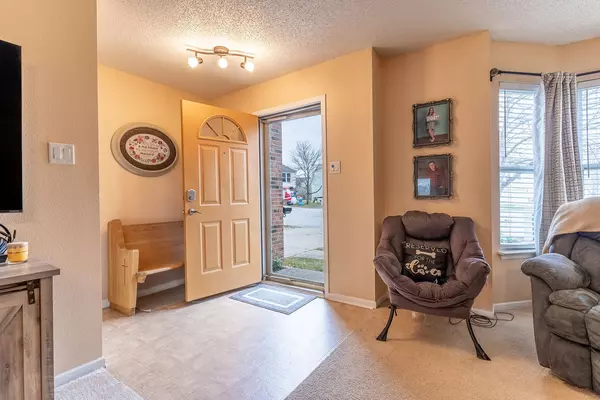$280,000
$280,000
For more information regarding the value of a property, please contact us for a free consultation.
9050 Centenary CT Camby, IN 46113
3 Beds
3 Baths
2,776 SqFt
Key Details
Sold Price $280,000
Property Type Single Family Home
Sub Type Single Family Residence
Listing Status Sold
Purchase Type For Sale
Square Footage 2,776 sqft
Price per Sqft $100
Subdivision Colony At Heartland Crossing
MLS Listing ID 21958798
Sold Date 02/22/24
Bedrooms 3
Full Baths 2
Half Baths 1
HOA Fees $31/ann
HOA Y/N Yes
Year Built 2004
Tax Year 2022
Lot Size 8,276 Sqft
Acres 0.19
Property Description
Step into comfort and sophistication with this remarkable home, boasting of spacious living, and an open loft upstairs for versatile living. The extra-large living space welcomes you along with a cozy wood-burning fireplace, creating a perfect blend of warmth and ambiance. Three nice sized bedrooms upstairs, and a bonus room or an office on the main level. Enjoy the peace of mind with a brand new HVAC system, ensuring comfort throughout the seasons. Nestled on a quiet cul-de-sac, & sitting on one of the largest lots in Heartland Crossing, be enveloped by a large back yard, privacy fence, and open space behind the property. Revel in the convenience of being just moments away from shopping and restaurants. In the summer, enjoy the nearby amenities such as the community pool, golf, park, and more. This home is not just a dwelling; it's an embodiment of comfort, style, and thoughtful living in a prime location. Welcome to your new haven.
Location
State IN
County Marion
Interior
Interior Features Attic Access, Windows Thermal, Walk-in Closet(s), Wood Work Painted, Breakfast Bar, Entrance Foyer, Hi-Speed Internet Availbl, Pantry
Heating Electric, Forced Air, Gas
Cooling Central Electric
Fireplaces Number 1
Fireplaces Type Hearth Room, Woodburning Fireplce
Equipment Smoke Alarm
Fireplace Y
Appliance Dishwasher, MicroHood, Electric Oven, Refrigerator, Gas Water Heater
Exterior
Garage Spaces 2.0
Utilities Available Cable Connected
Waterfront false
Parking Type Attached
Building
Story Two
Foundation Slab
Water Municipal/City
Architectural Style TraditonalAmerican
Structure Type Brick,Vinyl Siding
New Construction false
Schools
School District Msd Decatur Township
Others
HOA Fee Include Association Home Owners,Entrance Common,Insurance,Maintenance
Ownership Mandatory Fee
Read Less
Want to know what your home might be worth? Contact us for a FREE valuation!

Our team is ready to help you sell your home for the highest possible price ASAP

© 2024 Listings courtesy of MIBOR as distributed by MLS GRID. All Rights Reserved.






