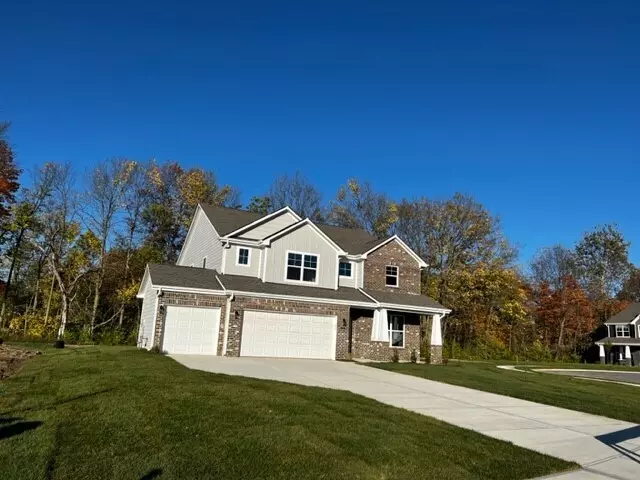$479,995
$479,995
For more information regarding the value of a property, please contact us for a free consultation.
6550 Surray CT Brownsburg, IN 46112
5 Beds
3 Baths
2,999 SqFt
Key Details
Sold Price $479,995
Property Type Single Family Home
Sub Type Single Family Residence
Listing Status Sold
Purchase Type For Sale
Square Footage 2,999 sqft
Price per Sqft $160
Subdivision Phillips Manor
MLS Listing ID 21942464
Sold Date 02/16/24
Bedrooms 5
Full Baths 3
HOA Fees $37/ann
HOA Y/N Yes
Year Built 2023
Tax Year 2023
Lot Size 0.374 Acres
Acres 0.374
Property Description
The Harrison Craftsman style plan by Silverthorne is a perfect blend of elegance and functionality. This sophisticated home boasts 5 bedrooms, including one conveniently located on the main floor, and 3 full baths. The upstairs features a practical jack-and-jill bathroom, enhancing the sense of privacy and convenience for the upper-level bedrooms. As you enter The Home, you are greeted by a versatile open flex room, ideal as a study, thanks to its elegant double glass doors. A thoughtfully placed full bathroom near the entrance offering greater guest flexibility. The heart of this home is the Gourmet Kitchen, a culinary dream with its canopy exhaust venting outside, a slide-in gas range, and an oven/micro combo. The kitchen is a showcase of style and efficiency, featuring 36/42" staggered wall cabinets, 2 CM Quartz countertops, and a walk-in pantry ensuring ample storage space. The patio is off the kitchen provides a serene spot to enjoy the seasonal Indiana weather. Upstairs, the Harrison continues to impress with a spacious loft, ideal for a movie or gaming area. The bedrooms, connected by the jack-and-jill bathroom with a double bowl vanity, is a testament to thoughtful design, each featuring large, spacious walk-in closets. The Primary bedroom is incredibly spacious with 2 walk-in closets providing ample space, the bathroom offers a beautiful white marble style tiled shower and floor, double bowl sinks, convenient height cabinet, and 2 CM Quartz countertop. This home is set on an executive-sized homesite, located on a cul-de-sac with a tree-lined rear yard, offering a sense of privacy and tranquility. The 3-car garage and 10x12 patio add to the home's appeal, while the community playground is a delightful addition for families. With all-new construction under warranty, The Phillips Manor Harrison is not just a house, but a place to call home.
Location
State IN
County Hendricks
Rooms
Main Level Bedrooms 1
Interior
Interior Features Bath Sinks Double Main, Center Island, Entrance Foyer, Pantry, Programmable Thermostat, Walk-in Closet(s)
Heating Gas
Cooling Central Electric
Fireplaces Number 1
Fireplaces Type Family Room
Fireplace Y
Appliance Gas Cooktop, Dishwasher, Electric Water Heater, Disposal, Kitchen Exhaust, Microwave, Oven
Exterior
Garage Spaces 3.0
Building
Story Two
Foundation Slab
Water Municipal/City
Architectural Style Craftsman
Structure Type Cement Siding
New Construction true
Schools
School District Brownsburg Community School Corp
Others
Ownership Mandatory Fee
Read Less
Want to know what your home might be worth? Contact us for a FREE valuation!

Our team is ready to help you sell your home for the highest possible price ASAP

© 2024 Listings courtesy of MIBOR as distributed by MLS GRID. All Rights Reserved.






