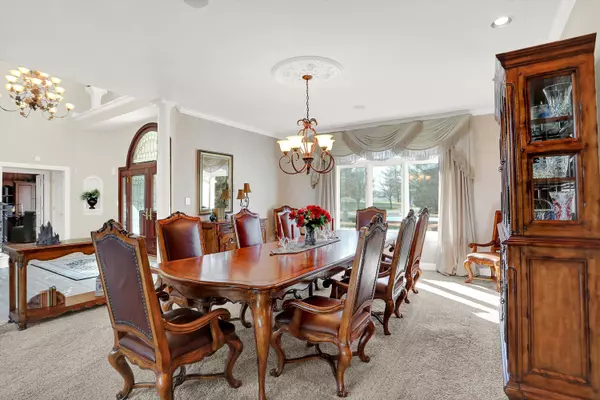$1,200,500
$1,200,000
For more information regarding the value of a property, please contact us for a free consultation.
4191 N 500 W Bargersville, IN 46106
4 Beds
4 Baths
6,702 SqFt
Key Details
Sold Price $1,200,500
Property Type Single Family Home
Sub Type Single Family Residence
Listing Status Sold
Purchase Type For Sale
Square Footage 6,702 sqft
Price per Sqft $179
Subdivision Pannell Minor
MLS Listing ID 21959875
Sold Date 02/16/24
Bedrooms 4
Full Baths 3
Half Baths 1
HOA Fees $83/ann
HOA Y/N Yes
Year Built 1998
Tax Year 2022
Lot Size 5.820 Acres
Acres 5.82
Property Description
Where Luxury, Beauty and Serenity come together. From the wandering, circular driveway to the magnificent, unique fountain, or woods with a creek, this home welcomes you from the moment you arrive. Luxury begins in the grand 2 story foyer with a wrought iron staircase, elegant Italian tile, Brazilian cherry flooring and continues throughout the main level of the home. High-end finishings and Nichols cabinets in the spacious kitchen along with a double sided, grand fireplace and breathtaking views from the numerous windows will have you amazed. Built-in Nichols cabinets continue in DR, MBR & media room. The well designed primary bedroom features an open concept en suite. On the second level, you will find a cozy loft area and two ample bedrooms that share a Jack & Jill style bathroom. The full, finished basement offers space for all your entertainment needs. Be a mixologist at the bar or settle in for a movie night around the large screen TV. Fine tune your billiard skills at the pool table or challenge friends and family to a tournament in the ping pong room. Beauty meets Serenity as you explore the well groomed, partially wooded 5.82 acres. Spend your summertime in one of 2 screened porches, splashing at the pool or go over the bridge and through the woods to the private clearing which is the perfect spot for an autumn evening. The enormous 2,346 sqft outbuilding is sectioned off into 3 different areas. Making it ideal to store your large equipment, RV, boat or work on garden projects and spread out in the workshop area. If you are looking for privacy that boasts endless luxury, beauty and serenity, schedule your showing today.
Location
State IN
County Johnson
Rooms
Basement Ceiling - 9+ feet, Daylight/Lookout Windows, Finished, Walk Out
Main Level Bedrooms 1
Kitchen Kitchen Updated
Interior
Interior Features Breakfast Bar, Built In Book Shelves, Cathedral Ceiling(s), Entrance Foyer, Paddle Fan, Hardwood Floors, Hi-Speed Internet Availbl, Eat-in Kitchen, Pantry, Surround Sound Wiring, Walk-in Closet(s), Wet Bar, Windows Thermal
Heating Forced Air, Gas
Cooling Central Electric
Fireplaces Number 2
Fireplaces Type Two Sided, Basement, Gas Log, Great Room, Hearth Room, Kitchen
Equipment Security Alarm Monitored, Security Alarm Paid, Theater Equipment, Sump Pump w/Backup
Fireplace Y
Appliance Electric Cooktop, Dishwasher, Dryer, Disposal, Down Draft, MicroHood, Electric Oven, Oven, Refrigerator, Washer, Gas Water Heater, Water Purifier, Water Softener Owned
Exterior
Exterior Feature Barn Pole, Barn Storage, Outdoor Kitchen, Water Feature Fountain
Garage Spaces 3.0
Utilities Available Cable Connected, Gas
View Y/N false
Building
Story Two
Foundation Concrete Perimeter
Water Municipal/City
Architectural Style TraditonalAmerican
Structure Type Brick
New Construction false
Schools
School District Center Grove Community School Corp
Others
Ownership Other/See Remarks
Read Less
Want to know what your home might be worth? Contact us for a FREE valuation!

Our team is ready to help you sell your home for the highest possible price ASAP

© 2024 Listings courtesy of MIBOR as distributed by MLS GRID. All Rights Reserved.






