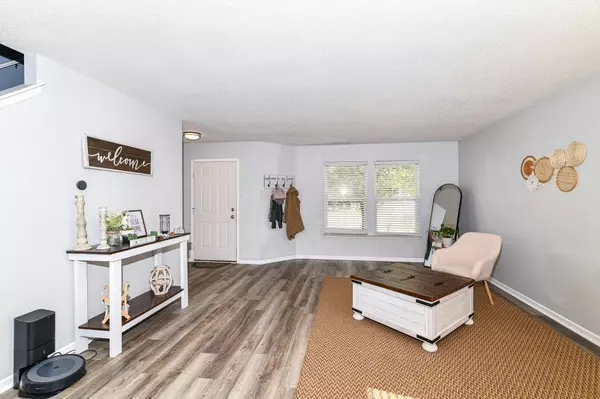$259,000
$269,900
4.0%For more information regarding the value of a property, please contact us for a free consultation.
8704 Belle Union DR Camby, IN 46113
3 Beds
3 Baths
2,480 SqFt
Key Details
Sold Price $259,000
Property Type Single Family Home
Sub Type Single Family Residence
Listing Status Sold
Purchase Type For Sale
Square Footage 2,480 sqft
Price per Sqft $104
Subdivision Valley Ridge At Heartland Crossing
MLS Listing ID 21944419
Sold Date 02/09/24
Bedrooms 3
Full Baths 2
Half Baths 1
HOA Fees $15
HOA Y/N Yes
Year Built 2003
Tax Year 2021
Lot Size 7,405 Sqft
Acres 0.17
Property Description
Experience the allure of comfort and style in this 3 bed, 2.5 bath home. A welcoming covered porch ushers you into spacious interiors, brightened with new LVP floors. Delight in the expansive, open design where living & dining blend seamlessly. Relish culinary adventures in a modern kitchen with stainless appliances & easy patio access. The oversized patio invites relaxation, overlooking a fenced, private backyard & a sweeping open common area. A monumental primary suite promises serene repose, complete with a generous private bath. A quick walk to the incredible community amenities, Central Park, & across the street from The Links at Heartland Crossing, with effortless proximity to IN-67 access. Call now to make this dream home yours!
Location
State IN
County Marion
Rooms
Kitchen Kitchen Updated
Interior
Interior Features Attic Access, Entrance Foyer, Eat-in Kitchen, Wood Work Painted
Heating Forced Air, Electric
Cooling Central Electric
Equipment Smoke Alarm
Fireplace Y
Appliance Dishwasher, MicroHood, Electric Oven, Refrigerator, Electric Water Heater
Exterior
Garage Spaces 2.0
Building
Story Two
Foundation Slab
Water Municipal/City
Architectural Style TraditonalAmerican
Structure Type Vinyl Siding
New Construction false
Schools
Elementary Schools Blue Academy
Middle Schools Decatur Middle School
High Schools Decatur Central High School
School District Msd Decatur Township
Others
HOA Fee Include Clubhouse,Maintenance,ParkPlayground,Management,Tennis Court(s)
Ownership Mandatory Fee
Read Less
Want to know what your home might be worth? Contact us for a FREE valuation!

Our team is ready to help you sell your home for the highest possible price ASAP

© 2024 Listings courtesy of MIBOR as distributed by MLS GRID. All Rights Reserved.





