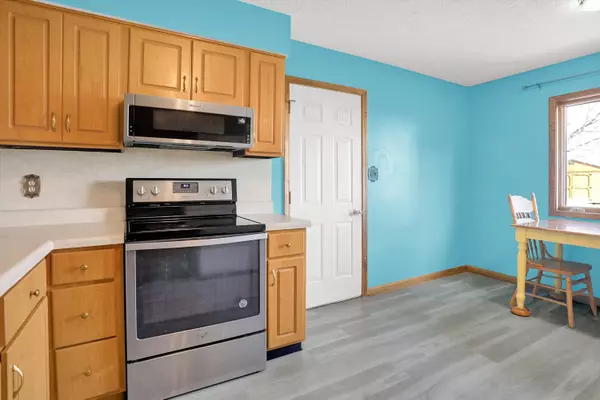$237,000
$258,000
8.1%For more information regarding the value of a property, please contact us for a free consultation.
11174 N Shelby 460 W New Palestine, IN 46163
3 Beds
2 Baths
1,710 SqFt
Key Details
Sold Price $237,000
Property Type Single Family Home
Sub Type Single Family Residence
Listing Status Sold
Purchase Type For Sale
Square Footage 1,710 sqft
Price per Sqft $138
Subdivision Lakeview Estates
MLS Listing ID 21954999
Sold Date 01/12/24
Bedrooms 3
Full Baths 2
HOA Y/N No
Year Built 1976
Tax Year 2022
Lot Size 0.730 Acres
Acres 0.73
Property Description
Don't miss out on this charming 3 bedroom, 2 bathroom ranch home with an additional expansive loft space. Entertain with ease in the living room which features a timeless and cozy wood-burning fireplace that is the focal point. The home features streams of natural light, a well appointed floor plan, and gorgeous vinyl plank flooring throughout. All 3 bedrooms are situated conveniently on the main floor, the spacious primary includes a walk-in-closet and ensuite bathroom. The opportunities are endless with the additional upstairs loft area. Outside, enjoy the spacious backyard and the 2 car garage. A preferred lender offers a reduced interest rate for this listing.
Location
State IN
County Shelby
Rooms
Basement Crawl Space
Main Level Bedrooms 3
Interior
Interior Features Attic Pull Down Stairs, Vaulted Ceiling(s), Hi-Speed Internet Availbl, Screens Complete, Storms Complete, Walk-in Closet(s), Windows Wood
Heating Propane
Cooling Central Electric
Fireplaces Number 1
Fireplaces Type Family Room, Woodburning Fireplce
Equipment Smoke Alarm
Fireplace Y
Appliance Disposal, Microwave, Electric Oven, Refrigerator
Exterior
Garage Spaces 2.0
Building
Story One Leveland + Loft
Foundation Block, Concrete Perimeter
Water Private Well
Architectural Style TraditonalAmerican
Structure Type Vinyl With Brick
New Construction false
Schools
Elementary Schools Tri Central Elementary
Middle Schools Tri Central Middle-High School
School District Tri-Central Community Schools
Read Less
Want to know what your home might be worth? Contact us for a FREE valuation!

Our team is ready to help you sell your home for the highest possible price ASAP

© 2024 Listings courtesy of MIBOR as distributed by MLS GRID. All Rights Reserved.





