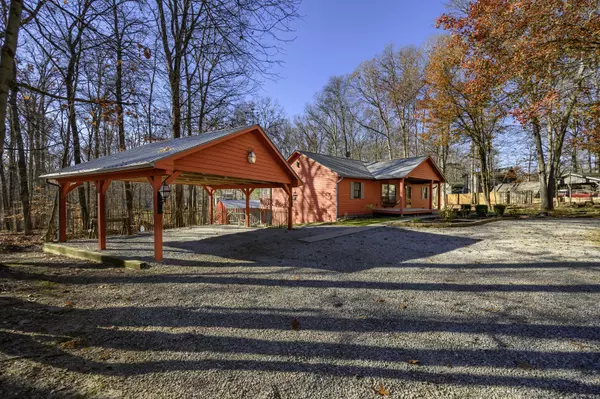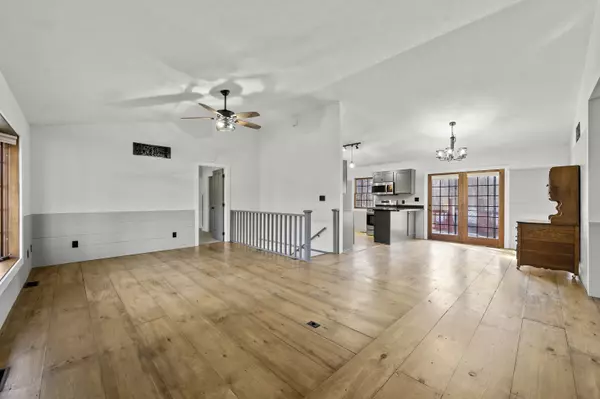$337,000
$359,900
6.4%For more information regarding the value of a property, please contact us for a free consultation.
1389 Annandale DR E Nashville, IN 47448
3 Beds
2 Baths
2,688 SqFt
Key Details
Sold Price $337,000
Property Type Single Family Home
Sub Type Single Family Residence
Listing Status Sold
Purchase Type For Sale
Square Footage 2,688 sqft
Price per Sqft $125
Subdivision Annandale Estates
MLS Listing ID 21952780
Sold Date 01/10/24
Bedrooms 3
Full Baths 2
HOA Y/N No
Year Built 1989
Tax Year 2022
Lot Size 1.230 Acres
Acres 1.23
Property Description
Brown County Charm awaits you in this cozy 3 bedroom 2 bath over a full walkout basement situated on a 1.25+ acre lot in Annandale Estates just 2 miles from the artist village of Nashville IN. Do a little front porch sitting and enjoy the scenery from the covered porch of this rustic home. Wide wooden plank floors in the living room and dining area. Full deck off the dining room. Kitchen has been updated with solid surface counters and an island/bar. Fresh paint and lighting throughout the home. All bedrooms located on the main level have new carpet. The full basement has an office area, room for an additional family room, or game room. Large mechanical/storage room and an additional room that could be your workshop. Speaking of workshop there is a 24'x50' detached garage behind the home with 2 overhead doors and plenty of room for all your outdoor toys or crafts/hobbies! If your toys take up all the space in the garage there is a large carport near the front of the lot! This home has everything you have been looking for and ready for you to make it your home! Start enjoying Brown County Living on this peaceful wooded lot!
Location
State IN
County Brown
Rooms
Basement Finished Walls, Full, Walk Out
Main Level Bedrooms 3
Kitchen Kitchen Some Updates
Interior
Interior Features Vaulted Ceiling(s), Paddle Fan, Hardwood Floors, Eat-in Kitchen
Heating Forced Air, Gas
Cooling Central Electric
Fireplace Y
Appliance Dishwasher, Dryer, Electric Water Heater, MicroHood, Gas Oven, Refrigerator, Washer
Exterior
Exterior Feature Out Building With Utilities
Garage Spaces 2.0
Utilities Available Electricity Connected, Gas, Septic System, Water Connected
View Y/N true
View Trees/Woods
Building
Story One
Foundation Block
Water Municipal/City
Architectural Style Ranch, Rustic
Structure Type Wood Siding
New Construction false
Schools
Middle Schools Brown County Junior High
High Schools Brown County High School
School District Brown County School Corporation
Read Less
Want to know what your home might be worth? Contact us for a FREE valuation!

Our team is ready to help you sell your home for the highest possible price ASAP

© 2024 Listings courtesy of MIBOR as distributed by MLS GRID. All Rights Reserved.





