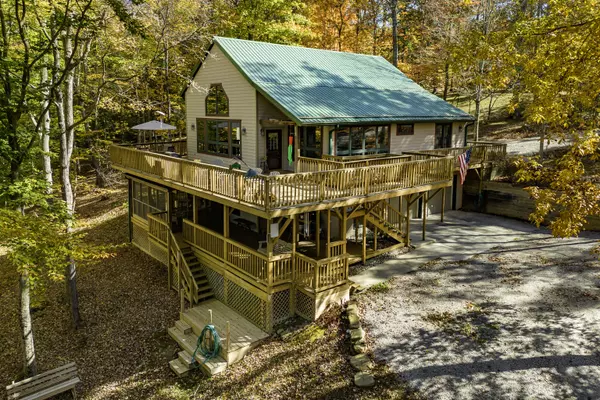$607,652
$589,000
3.2%For more information regarding the value of a property, please contact us for a free consultation.
6522 Kyra CT Nashville, IN 47448
3 Beds
3 Baths
2,536 SqFt
Key Details
Sold Price $607,652
Property Type Single Family Home
Sub Type Single Family Residence
Listing Status Sold
Purchase Type For Sale
Square Footage 2,536 sqft
Price per Sqft $239
Subdivision Henderson Ridge
MLS Listing ID 21953238
Sold Date 12/29/23
Bedrooms 3
Full Baths 2
Half Baths 1
HOA Fees $41/ann
HOA Y/N Yes
Year Built 2000
Tax Year 2022
Lot Size 3.010 Acres
Acres 3.01
Property Description
Welcome to your Brown County dream home! Nestled in the woods in a quiet location that's convenient to Columbus and Nashville, this exquisite timber-framed home offers a perfect blend of rustic charm and modern amenities. As you step inside, you'll be greeted by the warmth of the red oak posts and beams that define the character of this architectural style. The kitchen boasts elegant Corian countertops, a natural gas stovetop island, and a breakfast bar, providing both style and functionality. There's a large sunlit dining room and adjacent living area with vaulted ceiling featuring a cozy gas log fireplace, creating an inviting atmosphere for gatherings. There are two bedrooms on the main level and an upstairs primary bedroom featuring an ensuite bath for added privacy and convenience and an open loft overlooking the main level living area. Lots of large windows throughout the home bring the surrounding natural beauty inside. The lower level provides access to the 2 car garage as well as additional living space including a family room perfect for movie night, a half bath, and a bonus room for crafts/hobbies/office/exercise, etc.... The family room opens to a large screened porch overlooking the serene shared lake and all the natural beauty surrounding the property. This residence boasts multiple and multi-level decks, each offering panoramic views of the surrounding woods. Picture yourself spending lazy afternoons on the deck or by the water's edge. If you need storage, the attached garage and the pole barn offer plenty of versatile space. The pole barn is insulated and equipped with electricity and is large enough to accommodate an RV, offering endless possibilities for hobbies or storage. This property enjoys the rare opportunity of access to natural gas (no propane tank to worry about here). Don't miss the opportunity to make this timber-framed haven your own!
Location
State IN
County Brown
Rooms
Basement Storage Space, Walk Out
Main Level Bedrooms 2
Interior
Interior Features Breakfast Bar, Vaulted Ceiling(s), Paddle Fan, Hardwood Floors, Windows Thermal
Heating Gas
Cooling Central Electric
Fireplaces Number 1
Fireplaces Type Gas Log, Living Room
Fireplace Y
Appliance Gas Cooktop, Dishwasher, Dryer, Gas Water Heater, Microwave, Oven, Refrigerator, Washer
Exterior
Exterior Feature Barn Pole
Garage Spaces 2.0
Utilities Available Electricity Connected, Gas, Septic System, Water Connected
View Y/N true
View Trees/Woods
Building
Story Multi/Split
Foundation Concrete Perimeter
Water Municipal/City
Architectural Style Multi-Level, Rustic
Structure Type Cement Siding
New Construction false
Schools
Middle Schools Brown County Junior High
High Schools Brown County High School
School District Brown County School Corporation
Others
Ownership Other/See Remarks
Read Less
Want to know what your home might be worth? Contact us for a FREE valuation!

Our team is ready to help you sell your home for the highest possible price ASAP

© 2024 Listings courtesy of MIBOR as distributed by MLS GRID. All Rights Reserved.





