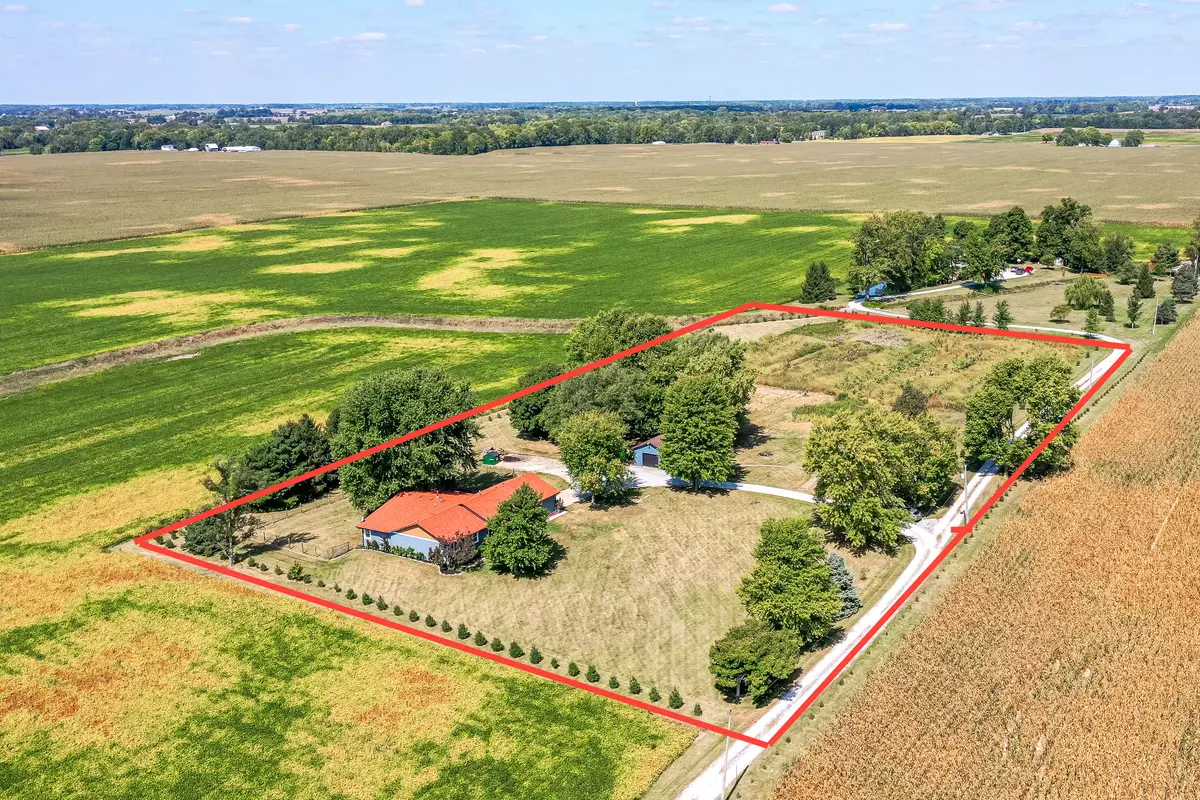$609,900
$614,900
0.8%For more information regarding the value of a property, please contact us for a free consultation.
25710 Overdorf RD Cicero, IN 46034
3 Beds
2 Baths
2,370 SqFt
Key Details
Sold Price $609,900
Property Type Single Family Home
Sub Type Single Family Residence
Listing Status Sold
Purchase Type For Sale
Square Footage 2,370 sqft
Price per Sqft $257
Subdivision No Subdivision
MLS Listing ID 21942853
Sold Date 11/15/23
Bedrooms 3
Full Baths 2
HOA Y/N No
Year Built 1986
Tax Year 2022
Lot Size 5.000 Acres
Acres 5.0
Property Description
WOW! Beautiful UPDATED County Ranch Home situated on 5 acres! Are you Ready to look up at the Stars at night and feel that Country Breeze...This is it!! Well Appointed, Remodeled Home w/SO much to Love! This is the Country Home you have always wanted BUT still close to town & MORSE LAKE! Only 10 mins to Lake Fishing, Kayak Launch & Boating. Plenty of Land to build your DREAM Barn & a Mini Farm. Plenty of Garage/Workshop Space, Many Fruit Trees, Wildflowers, New James Hardie Siding & Cedar accents, New Triple pane Windows, New Flooring thru-out, Updated Open Flrplan, New Wood Stove, Updated Baths & Kitchen, New Appliances & New Open Brkfast bar. New HVAC & Ductwrk, H20 Heater, Roof, Gutters, Soffits, Pressure tank, Insulation & MUCH MORE.
Location
State IN
County Hamilton
Rooms
Basement Crawl Space
Main Level Bedrooms 3
Kitchen Kitchen Updated
Interior
Interior Features Attic Access
Heating Heat Pump
Cooling Central Electric
Fireplaces Number 1
Fireplaces Type Free Standing
Equipment Smoke Alarm
Fireplace Y
Appliance Dishwasher, Microwave, Gas Oven, Washer, Water Softener Owned
Exterior
Garage Spaces 4.0
Utilities Available Septic System, Well
Waterfront false
View Y/N true
View Rural, Skyline
Parking Type Attached, Detached, Concrete, Gravel, Garage Door Opener, Side Load Garage, Storage, Tandem, Workshop in Garage
Building
Story One
Foundation Block
Water Private Well
Architectural Style Ranch
Structure Type Brick,Cement Siding
New Construction false
Schools
Elementary Schools Hamilton Heights Elementary School
Middle Schools Hamilton Heights Middle School
High Schools Hamilton Heights High School
School District Hamilton Heights School Corp
Read Less
Want to know what your home might be worth? Contact us for a FREE valuation!

Our team is ready to help you sell your home for the highest possible price ASAP

© 2024 Listings courtesy of MIBOR as distributed by MLS GRID. All Rights Reserved.






