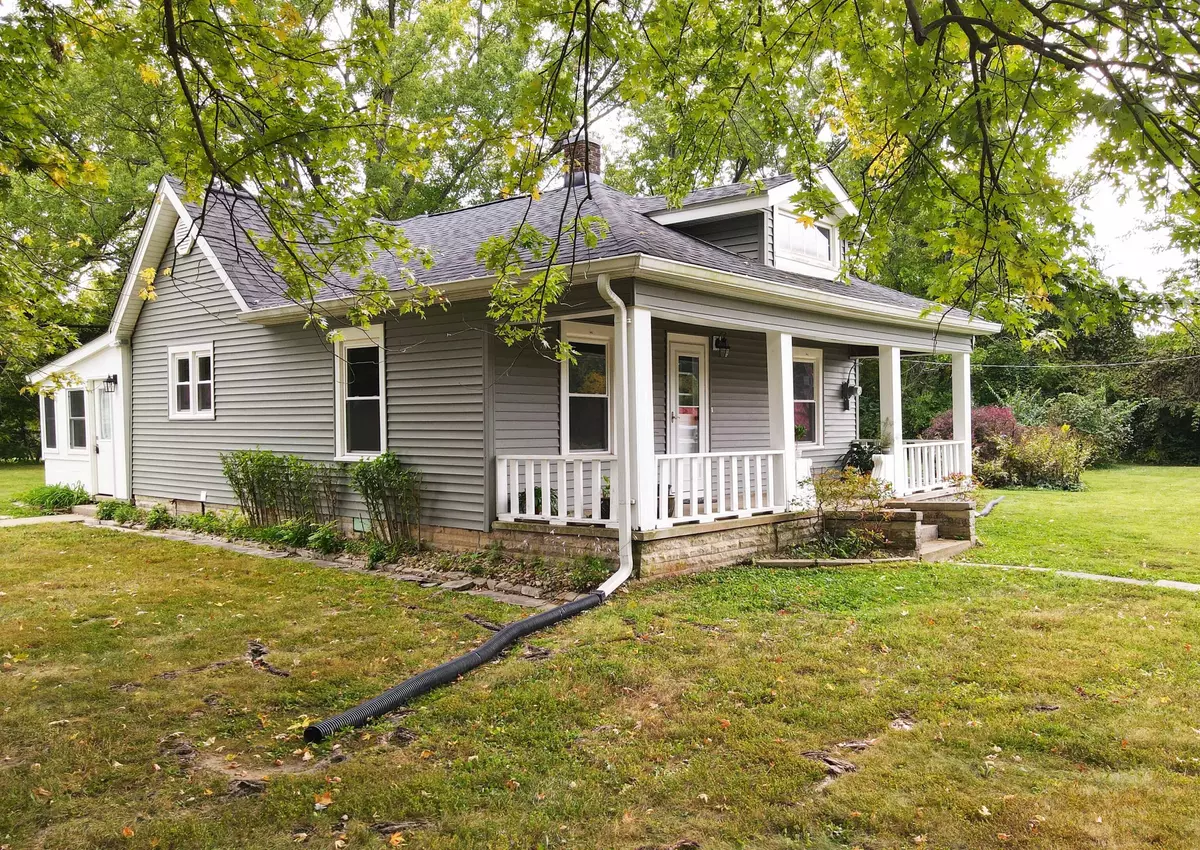$240,000
$235,000
2.1%For more information regarding the value of a property, please contact us for a free consultation.
5419 W McNeely ST Ellettsville, IN 47429
2 Beds
2 Baths
1,070 SqFt
Key Details
Sold Price $240,000
Property Type Single Family Home
Sub Type Single Family Residence
Listing Status Sold
Purchase Type For Sale
Square Footage 1,070 sqft
Price per Sqft $224
Subdivision No Subdivision
MLS Listing ID 21945357
Sold Date 10/31/23
Bedrooms 2
Full Baths 2
HOA Y/N No
Year Built 1899
Tax Year 2023
Lot Size 1.050 Acres
Acres 1.05
Property Description
This completely remodeled 2-bed, 2-full bath home in a tranquil country setting combines the best of modern convenience with a serene and comfortable living experience. Culinary enthusiasts will love the kitchen, featuring: new butcher block countertops; stainless steel LG appliance package; farmhouse sink; custom tile backsplash; and freshly painted cabinets w/ new hardware. Baths feature contemporary fixtures and finishes, providing a spa-like experience for relaxation. Home has natural hardwood and new luxury vinyl flooring throughout. Take a breather in the 3-season room that looks out over the landscaped yard or sit on the covered front porch. This 1-acre parcel promises to provide a peaceful escape!
Location
State IN
County Monroe
Rooms
Main Level Bedrooms 2
Kitchen Kitchen Updated
Interior
Interior Features Hardwood Floors, Hi-Speed Internet Availbl
Heating Forced Air, Gas
Cooling Central Electric
Fireplace Y
Appliance Dishwasher, Dryer, Electric Oven, Range Hood, Refrigerator, Tankless Water Heater, Washer
Exterior
Garage Spaces 1.0
Parking Type Detached
Building
Story One
Foundation Block
Water Municipal/City
Architectural Style Bungalow
Structure Type Vinyl Siding
New Construction false
Schools
Elementary Schools Edgewood Primary School
Middle Schools Edgewood Junior High School
High Schools Edgewood High School
School District Richland-Bean Blossom C S C
Read Less
Want to know what your home might be worth? Contact us for a FREE valuation!

Our team is ready to help you sell your home for the highest possible price ASAP

© 2024 Listings courtesy of MIBOR as distributed by MLS GRID. All Rights Reserved.






