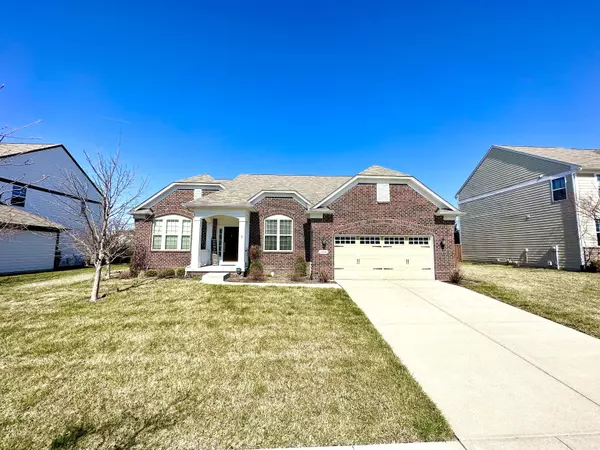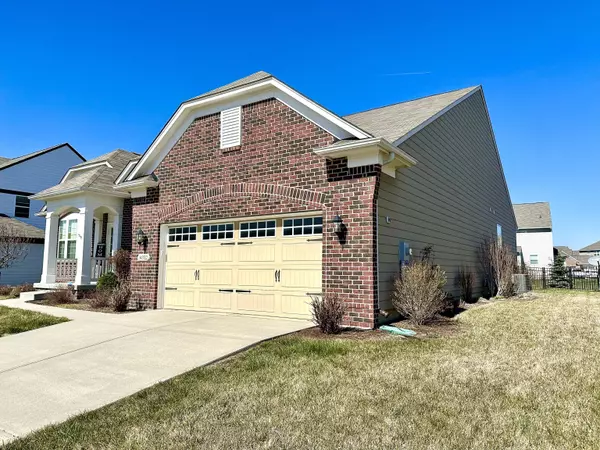$525,000
$550,000
4.5%For more information regarding the value of a property, please contact us for a free consultation.
14332 Camelot House Way Fishers, IN 46037
4 Beds
5 Baths
5,224 SqFt
Key Details
Sold Price $525,000
Property Type Single Family Home
Sub Type Single Family Residence
Listing Status Sold
Purchase Type For Sale
Square Footage 5,224 sqft
Price per Sqft $100
Subdivision Avalon Of Fishers
MLS Listing ID 21910184
Sold Date 08/21/23
Bedrooms 4
Full Baths 4
Half Baths 1
HOA Fees $55/qua
HOA Y/N Yes
Year Built 2013
Tax Year 2021
Lot Size 10,454 Sqft
Acres 0.24
Property Description
Welcome to this beautiful Ranch home. This home is nestled in the popular Avalon of Fishers subdivision and also in the HSE School District. This is your perfect home that comes with a massive 5,224 sqft of space. You can't go wrong with a home that is equipped with 3 beds and 3.5 baths on the main floor and each bedroom has its own full bathroom. In addition, you have a finished basement with plenty of storage, 1 bedroom, and one full bath with plenty of space to entertain. This floorplan is absolutely open with 9' ceilings and a straight line of sight to the fenced-in backyard. This home comes with so many amenities you will absolutely adore! You must come and tour yourself before it's gone!
Location
State IN
County Hamilton
Rooms
Basement Ceiling - 9+ feet, Sump Pump
Main Level Bedrooms 3
Interior
Interior Features Attic Access, Breakfast Bar, Built In Book Shelves, Raised Ceiling(s), Tray Ceiling(s), Hardwood Floors, Network Ready, Pantry, Screens Complete, Walk-in Closet(s), Wood Work Painted
Heating Forced Air, Gas
Cooling Central Electric
Fireplaces Number 1
Fireplaces Type Gas Log
Equipment Smoke Alarm
Fireplace Y
Appliance Dishwasher, Electric Water Heater, Disposal, Gas Water Heater, Microwave, Electric Oven, Water Softener Owned
Exterior
Garage Spaces 2.0
Parking Type Attached
Building
Story One
Foundation Concrete Perimeter
Water Municipal/City
Architectural Style Ranch
Structure Type Brick, Cement Siding
New Construction false
Schools
School District Hamilton Southeastern Schools
Others
HOA Fee Include Association Home Owners, Clubhouse, Entrance Common, Insurance, ParkPlayground, Management, Tennis Court(s), Trash, Walking Trails, Other
Ownership Mandatory Fee
Read Less
Want to know what your home might be worth? Contact us for a FREE valuation!

Our team is ready to help you sell your home for the highest possible price ASAP

© 2024 Listings courtesy of MIBOR as distributed by MLS GRID. All Rights Reserved.






