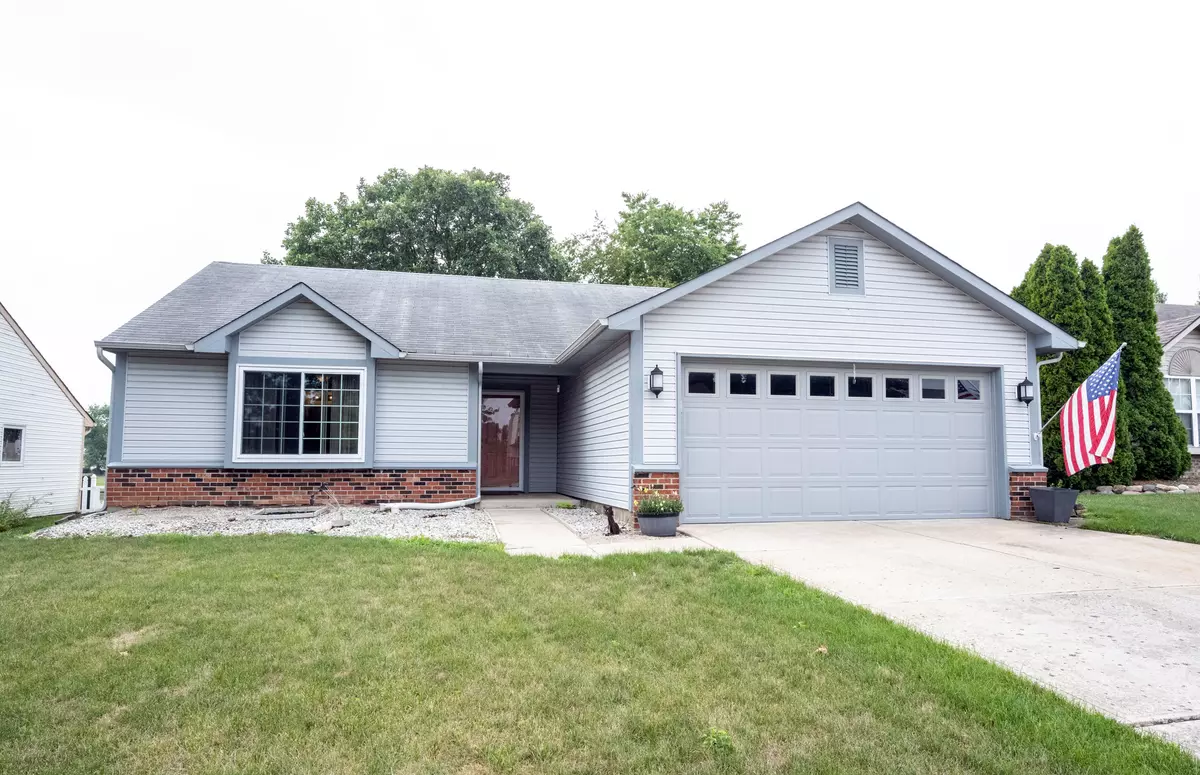$299,999
$299,999
For more information regarding the value of a property, please contact us for a free consultation.
12908 St Andrews WAY Fishers, IN 46038
3 Beds
2 Baths
1,244 SqFt
Key Details
Sold Price $299,999
Property Type Single Family Home
Sub Type Single Family Residence
Listing Status Sold
Purchase Type For Sale
Square Footage 1,244 sqft
Price per Sqft $241
Subdivision Sterling Green
MLS Listing ID 21931428
Sold Date 08/18/23
Bedrooms 3
Full Baths 2
HOA Fees $6/ann
HOA Y/N Yes
Year Built 1995
Tax Year 2023
Lot Size 7,840 Sqft
Acres 0.18
Property Description
Fantastic location in Fishers neighborhood of Sterling Green! Open the door to vaulted ceilings, open concept floorplan that's all of what's trending! Inviting great room with cozy wood burning fireplace! Opens to the kitchen with plenty of counter space, pantry and all appliances included! Topped with a spacious dining area and views of private fully fenced backyard overlooking the pond! Primary bedroom located off the front of the home for privacy. Ensuite bath and WIC complete this room. Two additional bedrooms, with great closet space and convenient to 2nd full bath! Laundry rm convenient off the spacious garage w/attic storage! Step outside onto your deck, to overlook mature landscaping, and charming backyard that offers some privacy.
Location
State IN
County Hamilton
Rooms
Main Level Bedrooms 3
Interior
Interior Features Attic Access, Cathedral Ceiling(s), Windows Thermal, Walk-in Closet(s), Eat-in Kitchen, Pantry
Heating Heat Pump, Electric
Cooling Central Electric
Fireplaces Number 1
Fireplaces Type Great Room, Woodburning Fireplce
Equipment Smoke Alarm
Fireplace Y
Appliance Dishwasher, Dryer, Disposal, Microwave, Electric Oven, Refrigerator, Washer, Electric Water Heater
Exterior
Exterior Feature Barn Mini, Storage Shed
Garage Spaces 2.0
Utilities Available Cable Available
Waterfront true
View Y/N true
View Pond
Parking Type Attached, Concrete
Building
Story One
Foundation Slab
Water Municipal/City
Architectural Style Ranch
Structure Type Vinyl Siding
New Construction false
Schools
Elementary Schools Cumberland Road Elem School
High Schools Fishers High School
School District Hamilton Southeastern Schools
Others
HOA Fee Include Insurance, Maintenance
Ownership Mandatory Fee
Read Less
Want to know what your home might be worth? Contact us for a FREE valuation!

Our team is ready to help you sell your home for the highest possible price ASAP

© 2024 Listings courtesy of MIBOR as distributed by MLS GRID. All Rights Reserved.






