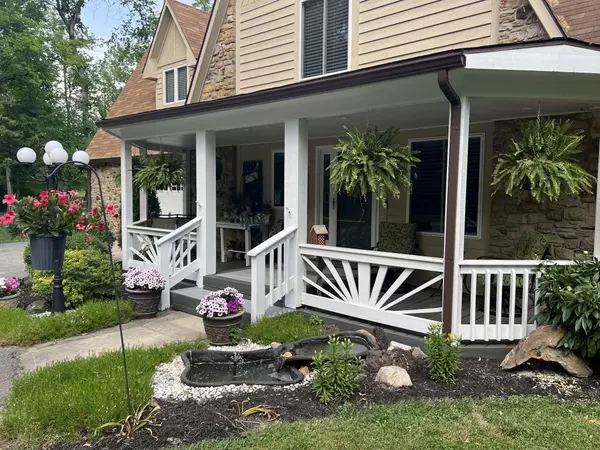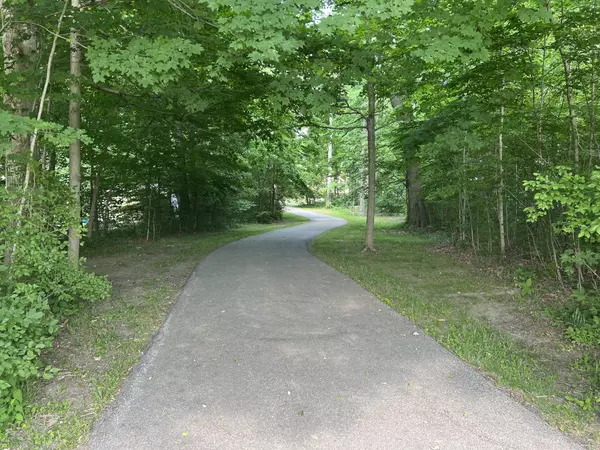$738,000
$743,000
0.7%For more information regarding the value of a property, please contact us for a free consultation.
22291 N Mill Creek RD Cicero, IN 46034
4 Beds
4 Baths
3,936 SqFt
Key Details
Sold Price $738,000
Property Type Single Family Home
Sub Type Single Family Residence
Listing Status Sold
Purchase Type For Sale
Square Footage 3,936 sqft
Price per Sqft $187
Subdivision No Subdivision
MLS Listing ID 21910198
Sold Date 08/07/23
Bedrooms 4
Full Baths 3
Half Baths 1
HOA Y/N No
Year Built 1986
Tax Year 2021
Lot Size 4.900 Acres
Acres 4.9
Property Description
Amazing opportunity to own 4.9 wooded acres in Cicero! Recently updated w/ an 1,100 sq. ft. addition was built just 4 years ago. Featuring a main level primary suite & bathroom w/tile shower, claw foot bath-tub, custom closet, linen closet & double bowl vanity. The floor plan offers a LG family room w/ wood-burning fireplace & wood hearth. Highlights include: 16'x16' screened porch, hardwood floors on main floor, new kitchen cabinetry, S/S appliances, granite countertops, under cabinet lighting, 4 bedrooms, office, massive game room upstairs w/ high ceilings, hot tub & pool table are included. The acreage is wooded & boasts great views, a 30x60 pole barn w/ concrete floors, 8' tall door and 30' composite deck. This is a must see!
Location
State IN
County Hamilton
Rooms
Main Level Bedrooms 1
Kitchen Kitchen Updated
Interior
Interior Features Hardwood Floors
Heating Forced Air, Propane
Cooling Central Electric
Fireplaces Number 1
Fireplaces Type Woodburning Fireplce
Equipment Iron Filter
Fireplace Y
Appliance Electric Cooktop, Dishwasher, Electric Water Heater, Microwave, Electric Oven, Refrigerator, Water Softener Owned
Exterior
Exterior Feature Barn Pole, Barn Storage, Storage Shed
Garage Spaces 2.0
Utilities Available Electricity Connected
View Y/N false
View Trees/Woods
Building
Story Two
Foundation Block
Water Private Well
Architectural Style A-Frame, TraditonalAmerican
Structure Type Wood With Stone
New Construction false
Schools
Elementary Schools Hamilton Heights Elementary School
Middle Schools Hamilton Heights Middle School
High Schools Hamilton Heights High School
School District Hamilton Heights School Corp
Read Less
Want to know what your home might be worth? Contact us for a FREE valuation!

Our team is ready to help you sell your home for the highest possible price ASAP

© 2024 Listings courtesy of MIBOR as distributed by MLS GRID. All Rights Reserved.






