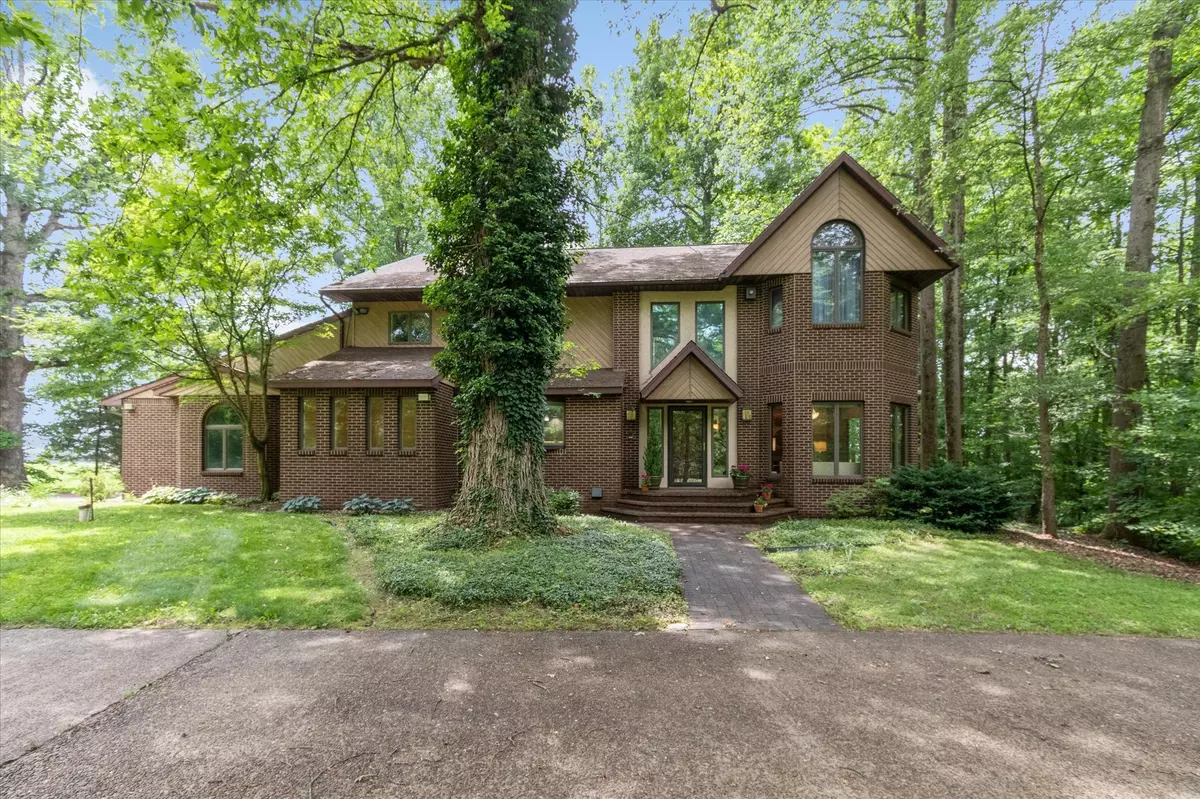$634,900
$624,900
1.6%For more information regarding the value of a property, please contact us for a free consultation.
10051 E Deer Run DR Terre Haute, IN 47803
4 Beds
4 Baths
3,535 SqFt
Key Details
Sold Price $634,900
Property Type Single Family Home
Sub Type Single Family Residence
Listing Status Sold
Purchase Type For Sale
Square Footage 3,535 sqft
Price per Sqft $179
MLS Listing ID 21923874
Sold Date 08/02/23
Bedrooms 4
Full Baths 4
HOA Y/N No
Year Built 1989
Tax Year 2021
Lot Size 12.770 Acres
Acres 12.77
Property Description
A spectacular setting, a custom home and 12+ acres of land with gorgeous trees and pond! The home has never been on the market. It boasts four bedrooms, four full baths, attached three car garage, two laundries, separate outbuilding, enclosed pool, generator, many unique features! Think custom! Floor plan, finishes, woodwork, cabinetry, doors....are all unique and custom designed, milled and made! Tranquil country home with the beauty of nature outside every window. Mature trees and wild life are bonuses. Please call or text listing agent with any questions as not enough space to provide all the features of the home and property.
Location
State IN
County Vigo
Rooms
Main Level Bedrooms 1
Kitchen Kitchen Updated
Interior
Interior Features Attic Access, Breakfast Bar, Cathedral Ceiling(s), Raised Ceiling(s), Center Island, Central Vacuum, Entrance Foyer, Hardwood Floors, Eat-in Kitchen, Pantry, Screens Some, Skylight(s), Supplemental Storage, Surround Sound Wiring, Walk-in Closet(s), Window Bay Bow, Windows Thermal, WoodWorkStain/Painted
Heating Dual, Electric, Forced Air, Geothermal, Heat Pump, Propane
Cooling Central Electric, Geothermal, Heat Pump
Fireplaces Number 1
Fireplaces Type Two Sided, Hearth Room, Masonry, Woodburning Fireplce
Equipment Generator, Intercom, Satellite Dish Rented, Security Alarm Monitored, Security Alarm Paid, Smoke Alarm
Fireplace Y
Appliance Electric Cooktop, Dishwasher, Down Draft, Dryer, Disposal, Kitchen Exhaust, Laundry Connection in Unit, Microwave, Oven, Refrigerator, Washer
Exterior
Exterior Feature Lighting, Out Building With Utilities
Garage Spaces 3.0
Utilities Available Electricity Connected, Septic System, Well
Waterfront true
View Y/N true
View Pond, Trees/Woods
Parking Type Attached, Asphalt, Aggregate, Gravel, Garage Door Opener, Side Load Garage, Storage, Workshop in Garage
Building
Story Two
Foundation Block, Concrete Perimeter
Water Private Well
Architectural Style Contemporary, TraditonalAmerican
Structure Type Aluminum Siding, Vinyl Siding
New Construction false
Schools
Elementary Schools Riley Elementary School
High Schools Terre Haute South Vigo High School
School District Vigo County School Corp
Read Less
Want to know what your home might be worth? Contact us for a FREE valuation!

Our team is ready to help you sell your home for the highest possible price ASAP

© 2024 Listings courtesy of MIBOR as distributed by MLS GRID. All Rights Reserved.






