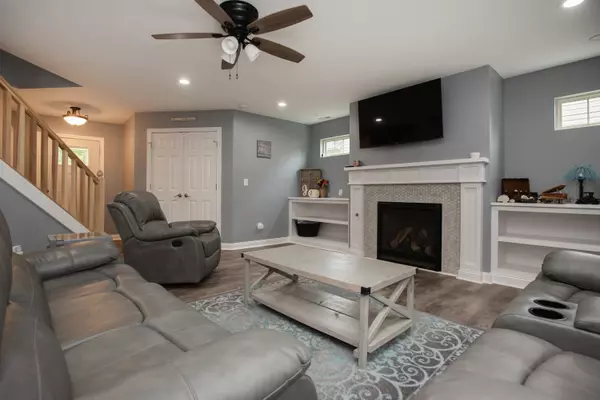$320,000
$325,000
1.5%For more information regarding the value of a property, please contact us for a free consultation.
6291 E Rockhill CT Camby, IN 46113
3 Beds
3 Baths
2,676 SqFt
Key Details
Sold Price $320,000
Property Type Single Family Home
Sub Type Single Family Residence
Listing Status Sold
Purchase Type For Sale
Square Footage 2,676 sqft
Price per Sqft $119
Subdivision The Mission At Heartland Crossing
MLS Listing ID 21927090
Sold Date 07/31/23
Bedrooms 3
Full Baths 2
Half Baths 1
HOA Fees $30
HOA Y/N Yes
Year Built 1998
Tax Year 2021
Lot Size 7,840 Sqft
Acres 0.18
Property Description
BEAUTIFUL Newer Construction home built in 2020. Luxury vinyl plank flooring throughout the main level. Living room with custom built-in shelves and mantle. Honeycomb tile sounds gas fireplace with remote start. Huge EAT-IN KITCHEN with panty, soft close cabinets, island, gas oven abundant counter space is cooks dream! Formal dining perfect for entertaining. Fenced back yard with 26x16 deck and Pergola. Master bedroom has vaulted ceilings and plant shelf, bathroom complete quartz countertops soaking tub, separate tiled shower. Full bathrooms have double sinks. Recessed lighting, ceiling fans, Loft makes a perfect extra living space or could be converted into a 4th bedroom. All Bedrooms have walk-in closets. Home has 2 central air units
Location
State IN
County Morgan
Rooms
Kitchen Kitchen Updated
Interior
Interior Features Attic Access, Bath Sinks Double Main, Built In Book Shelves, Vaulted Ceiling(s), Paddle Fan, Eat-in Kitchen, Pantry, Screens Complete, Walk-in Closet(s), Windows Vinyl
Heating Forced Air, Gas
Cooling Central Electric
Fireplaces Number 1
Fireplaces Type Gas Log, Living Room
Fireplace Y
Appliance Dishwasher, Electric Water Heater, Disposal, MicroHood, Electric Oven, Refrigerator, Water Heater, Water Softener Owned
Exterior
Exterior Feature Not Applicable
Garage Spaces 2.0
Building
Story Two
Foundation Slab
Water Municipal/City
Architectural Style TraditonalAmerican
Structure Type Vinyl With Brick
New Construction false
Schools
School District Mooresville Con School Corp
Others
HOA Fee Include Maintenance, ParkPlayground
Ownership Mandatory Fee
Read Less
Want to know what your home might be worth? Contact us for a FREE valuation!

Our team is ready to help you sell your home for the highest possible price ASAP

© 2024 Listings courtesy of MIBOR as distributed by MLS GRID. All Rights Reserved.





