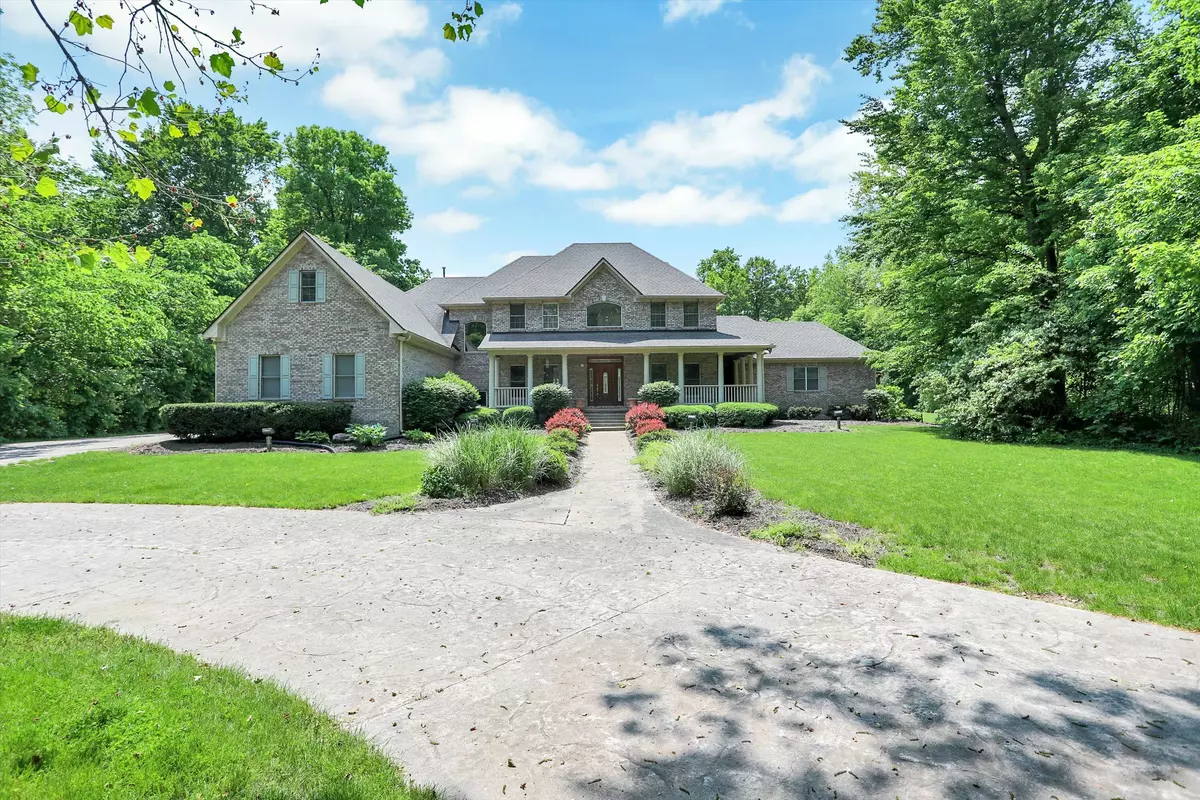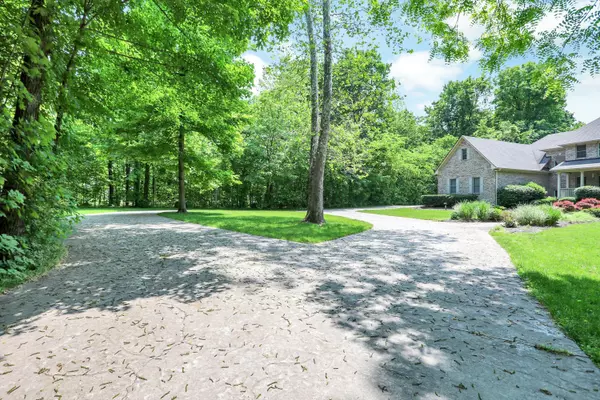$1,258,500
$1,375,000
8.5%For more information regarding the value of a property, please contact us for a free consultation.
2781 E 236 ST Cicero, IN 46034
5 Beds
5 Baths
6,830 SqFt
Key Details
Sold Price $1,258,500
Property Type Single Family Home
Sub Type Single Family Residence
Listing Status Sold
Purchase Type For Sale
Square Footage 6,830 sqft
Price per Sqft $184
Subdivision Subdivision Not Available See Legal
MLS Listing ID 21922911
Sold Date 07/27/23
Bedrooms 5
Full Baths 5
HOA Y/N No
Year Built 1999
Tax Year 9469
Lot Size 5.690 Acres
Acres 5.69
Property Description
Unbelievable opportunity for 6 wooded acres, nearly 7,000 sq ft house, 5 beds & 5 ba! Great rm w/full wall windows! Spacious main lvl primary suite w/frplc, private access to frt wrap porch & rear pool area, main lvl Office/Den. Upper lvl boasts 3 beds, 2 ba & huge bonus/play room. Full daylight fin bsmt w/bed, frpl, full ba, wet bar, exercise & theatre! 2018-below ground pool w/auto cover, extensive concrete decking w/hardscape kitchen, prof landscape, hot tub & pergola! Over 8,000 sq ft insulated pole barn w/concrete flrs w/drains, offices w/frplc, bathrm, 4-16' doors, all concrete drives, 1/3 acre stone walking trail surrounds property w/lights! Fenced pet area, aviary, woods, and much, much more! See attached list of updates!
Location
State IN
County Hamilton
Rooms
Basement Ceiling - 9+ feet, Daylight/Lookout Windows, Egress Window(s), Finished, Sump Pump
Main Level Bedrooms 1
Kitchen Kitchen Some Updates
Interior
Interior Features Attic Access, Bath Sinks Double Main, Breakfast Bar, Built In Book Shelves, Cathedral Ceiling(s), Center Island, Hardwood Floors, Pantry, Walk-in Closet(s), Wet Bar, Windows Thermal
Heating Dual, Forced Air, Propane
Cooling Central Electric
Fireplaces Number 3
Fireplaces Type Basement, Family Room, Gas Log, Kitchen, Primary Bedroom
Equipment Generator, Security Alarm Paid, Smoke Alarm
Fireplace Y
Appliance Gas Cooktop, Dishwasher, Disposal, Microwave, Oven, Double Oven, Propane Water Heater, Refrigerator, Trash Compactor, Water Softener Owned
Exterior
Exterior Feature Barn Pole, Basketball Court, Out Building With Utilities, Outdoor Fire Pit, Outdoor Kitchen
Garage Spaces 3.0
Utilities Available Electricity Connected, Septic System, Well
View Y/N true
View Trees/Woods
Building
Story Two
Foundation Concrete Perimeter, Full
Water Private Well
Architectural Style TraditonalAmerican
Structure Type Brick, Cement Siding
New Construction false
Schools
Elementary Schools Hamilton Heights Elementary School
Middle Schools Hamilton Heights Middle School
High Schools Hamilton Heights High School
School District Hamilton Heights School Corp
Read Less
Want to know what your home might be worth? Contact us for a FREE valuation!

Our team is ready to help you sell your home for the highest possible price ASAP

© 2024 Listings courtesy of MIBOR as distributed by MLS GRID. All Rights Reserved.






