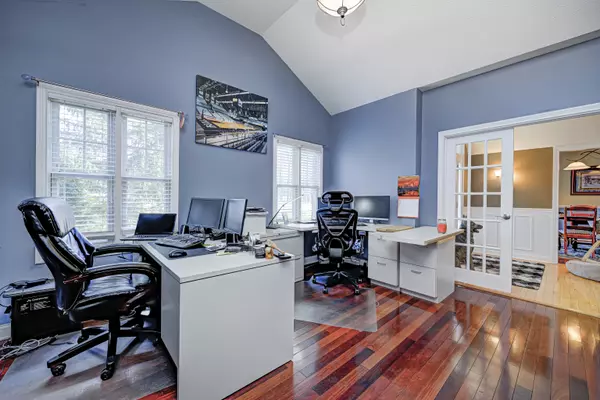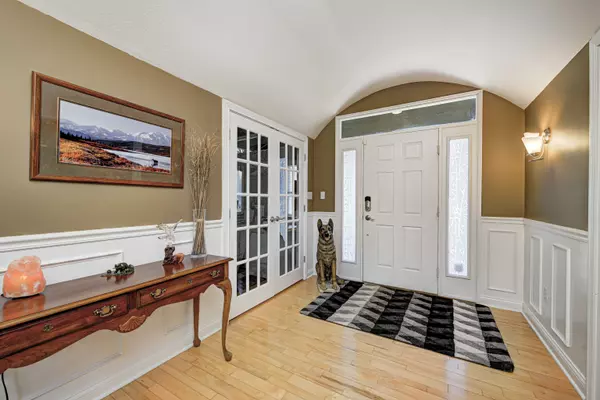$585,900
$599,913
2.3%For more information regarding the value of a property, please contact us for a free consultation.
8089 John Ed DR Martinsville, IN 46151
5 Beds
4 Baths
4,442 SqFt
Key Details
Sold Price $585,900
Property Type Single Family Home
Sub Type Single Family Residence
Listing Status Sold
Purchase Type For Sale
Square Footage 4,442 sqft
Price per Sqft $131
Subdivision Hickory Springs
MLS Listing ID 21908727
Sold Date 07/21/23
Bedrooms 5
Full Baths 3
Half Baths 1
HOA Y/N Yes
Year Built 2002
Tax Year 2022
Lot Size 1.790 Acres
Acres 1.79
Property Description
Amazing views as you walk into this beautiful custom built home. 2-story entry welcomes you w/floor to ceiling windows overlooking a wooded 1.79 acre lot. Main floor MBR & master bath offering cherry cabinets, double sinks, corner jacuzzi tub, walk-in closet & huge walk-in shower. Main floor office/bedroom is plumbed for an additional full bath. Many plant shelves, 3 fireplaces & unique ceilings throughout. Kitchen with center island, breakfast nook, built-in desk has ample room for many family memories. 3rd car bay has access to walk-out basement & bedroom which could be a perfect in-law quarters. Upstairs are 2 additional bedrooms with jack & jill bathroom. 25x40 basketball court, firepit & deck. Monrovia Schools but Martinsville address
Location
State IN
County Morgan
Rooms
Basement Finished, Partial, Walk Out, Finished Walls, Crawl Space, Sump Pump
Main Level Bedrooms 2
Interior
Interior Features Attic Access, Built In Book Shelves, Vaulted Ceiling(s), Hardwood Floors, Wood Work Painted, WoodWorkStain/Painted, Bath Sinks Double Main, Eat-in Kitchen, Entrance Foyer, Hi-Speed Internet Availbl, Network Ready, In-Law Arrangement, Center Island, Pantry, Programmable Thermostat
Heating Forced Air, Heat Pump, Electric, Gas
Cooling Central Electric, Heat Pump
Fireplaces Number 3
Fireplaces Type Basement, Gas Log, Great Room, Kitchen
Equipment Security Alarm Rented, Smoke Alarm
Fireplace Y
Appliance Electric Cooktop, Dishwasher, Disposal, Microwave, Refrigerator, Convection Oven, Oven, Electric Water Heater, Water Softener Owned
Exterior
Exterior Feature Basketball Court, Outdoor Fire Pit, Balcony, Smart Lock(s)
Garage Spaces 3.0
Utilities Available Cable Connected, Gas
Parking Type Attached, Concrete, Garage Door Opener, Storage
Building
Story Two
Foundation Concrete Perimeter
Water Municipal/City
Architectural Style TraditonalAmerican
Structure Type Brick, Cement Siding
New Construction false
Schools
Elementary Schools Monrovia Elementary School
Middle Schools Monrovia Middle School
High Schools Monrovia High School
School District Monroe-Gregg School District
Others
Ownership Other/See Remarks
Read Less
Want to know what your home might be worth? Contact us for a FREE valuation!

Our team is ready to help you sell your home for the highest possible price ASAP

© 2024 Listings courtesy of MIBOR as distributed by MLS GRID. All Rights Reserved.






