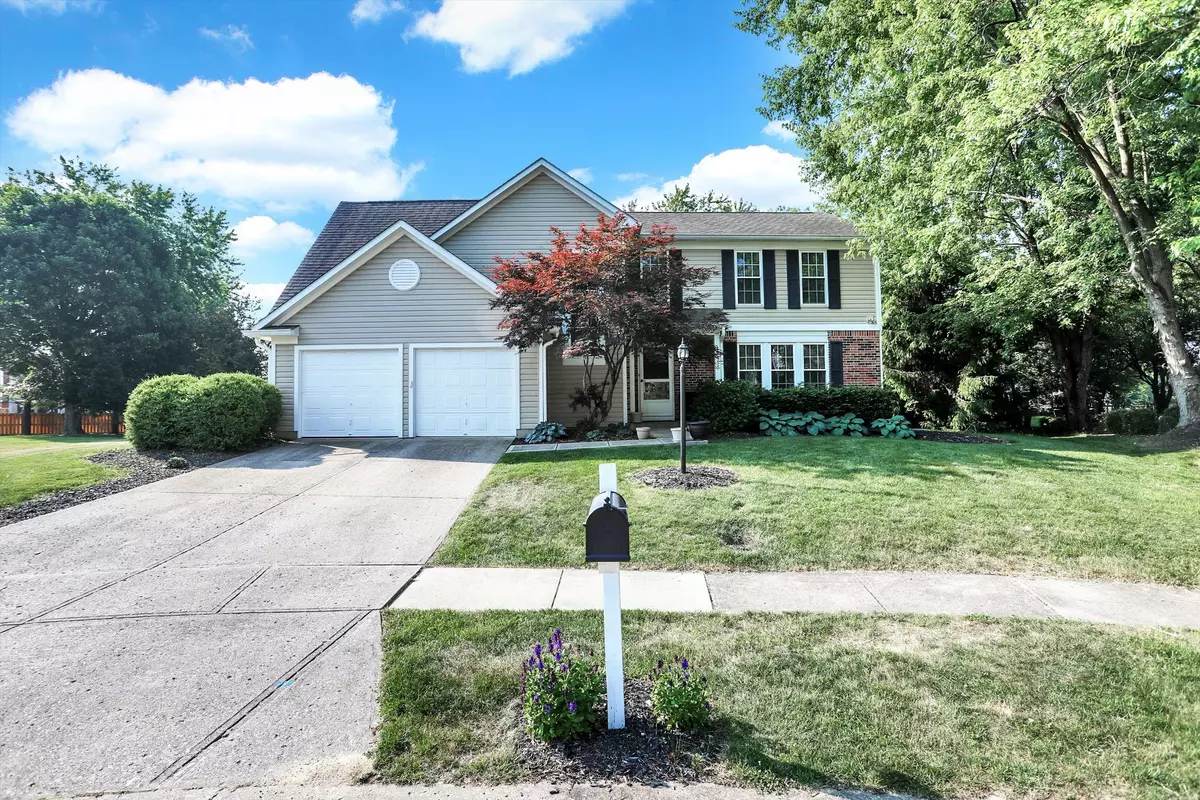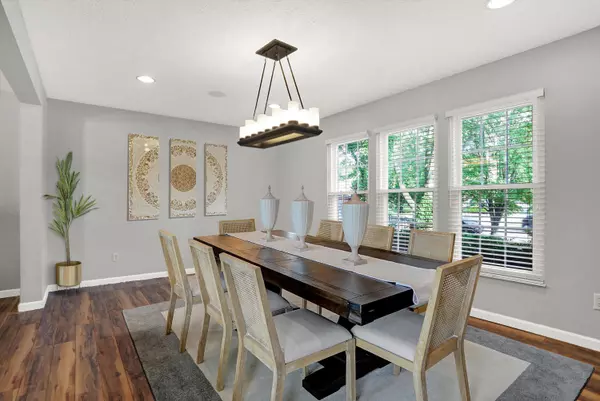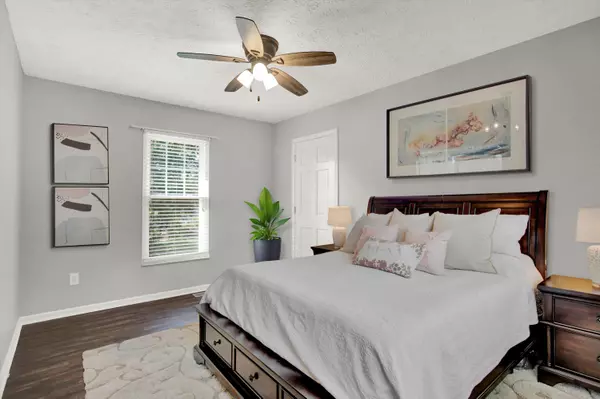$450,000
$450,000
For more information regarding the value of a property, please contact us for a free consultation.
12455 Haydon CT Fishers, IN 46038
5 Beds
4 Baths
2,963 SqFt
Key Details
Sold Price $450,000
Property Type Single Family Home
Sub Type Single Family Residence
Listing Status Sold
Purchase Type For Sale
Square Footage 2,963 sqft
Price per Sqft $151
Subdivision Sunblest Farms
MLS Listing ID 21926052
Sold Date 06/30/23
Bedrooms 5
Full Baths 3
Half Baths 1
HOA Y/N No
Year Built 1988
Tax Year 2022
Lot Size 0.500 Acres
Acres 0.5
Property Description
This is the one you've been waiting for! This move in ready fabulous home in popular Sunblest and the heart of Fishers will not disappoint you! No cookie cutter here, with updated kitchen with 2 islands, stainless steel appliances, new flooring and the list goes on an on. 5 bedrooms and 3.5 baths on a cozy cul de sac with private, large backyard that is over .50 acre! 2 Story shed out back with electricity and heat. Prime location with walking distance to nearby parks, easy access to restaurants, shops, schools and the interstate.
Location
State IN
County Hamilton
Rooms
Basement Finished, Crawl Space, Sump Pump
Interior
Interior Features Attic Access, Built In Book Shelves, Vaulted Ceiling(s), Wet Bar, Paddle Fan, Entrance Foyer, Hi-Speed Internet Availbl, Pantry
Heating Heat Pump, Electric
Cooling Central Electric
Fireplaces Number 1
Fireplaces Type Gas Log
Equipment Smoke Alarm
Fireplace Y
Appliance Electric Cooktop, Dishwasher, Disposal, Microwave, Electric Oven, Refrigerator, Electric Water Heater
Exterior
Exterior Feature Barn Mini, Storage Shed
Garage Spaces 2.0
Utilities Available Cable Available, Gas
Parking Type Attached, Concrete, Garage Door Opener
Building
Story Two
Foundation Concrete Perimeter
Water Municipal/City
Architectural Style TraditonalAmerican
Structure Type Vinyl Siding
New Construction false
Schools
School District Hamilton Southeastern Schools
Read Less
Want to know what your home might be worth? Contact us for a FREE valuation!

Our team is ready to help you sell your home for the highest possible price ASAP

© 2024 Listings courtesy of MIBOR as distributed by MLS GRID. All Rights Reserved.






