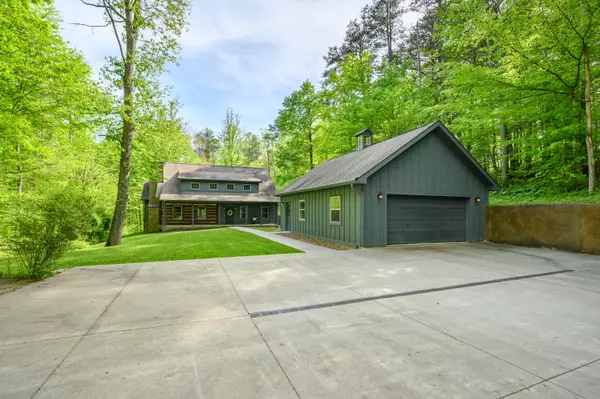$622,500
$650,000
4.2%For more information regarding the value of a property, please contact us for a free consultation.
6735 Justins Ridge RD Nashville, IN 47448
3 Beds
3 Baths
3,124 SqFt
Key Details
Sold Price $622,500
Property Type Single Family Home
Sub Type Single Family Residence
Listing Status Sold
Purchase Type For Sale
Square Footage 3,124 sqft
Price per Sqft $199
Subdivision Henderson Ridge
MLS Listing ID 21920573
Sold Date 06/20/23
Bedrooms 3
Full Baths 2
Half Baths 1
HOA Fees $41/ann
HOA Y/N Yes
Year Built 2007
Tax Year 2022
Lot Size 5.000 Acres
Acres 5.0
Property Description
A winding asphalt drive leads thru the woods to this fantastic Brown Co home! Enter from the covered front porch to the LR w/exposed antique logs & stone fireplace. Beautifully appointed and spacious kitchen with wonderful brick accents, another fireplace, concrete countertops and passthrough window to the covered deck w/bar & a 3rd fireplace. Main level master suite w/sitting nook or tv lounge. Office w/view of the woods. Upstairs features 2 bedrooms, a family room & an additional hobby room w/cottage shutters. Plenty of storage space in closets & nooks. Outside, gather by the firepit with a tv stand. Oversized detached garage w/concrete floor, electricity & wood stove. Additional adjoining lot is available for $75k for a total of 10 acs.
Location
State IN
County Brown
Rooms
Main Level Bedrooms 1
Interior
Interior Features Bath Sinks Double Main, Breakfast Bar, Entrance Foyer, Paddle Fan, Hardwood Floors, Eat-in Kitchen
Heating Forced Air
Cooling Central Electric
Fireplaces Number 3
Fireplaces Type Gas Log, Kitchen, Living Room, Outside
Fireplace Y
Appliance Gas Cooktop, Dishwasher, Dryer, Refrigerator, Washer, Water Heater
Exterior
Garage Spaces 2.0
View Y/N true
View Trees/Woods
Building
Story Two
Foundation Concrete Perimeter
Water Municipal/City
Architectural Style Log
Structure Type Wood Siding, Log
New Construction false
Schools
Middle Schools Brown County Junior High
High Schools Brown County High School
School District Brown County School Corporation
Others
Ownership Mandatory Fee
Read Less
Want to know what your home might be worth? Contact us for a FREE valuation!

Our team is ready to help you sell your home for the highest possible price ASAP

© 2024 Listings courtesy of MIBOR as distributed by MLS GRID. All Rights Reserved.





