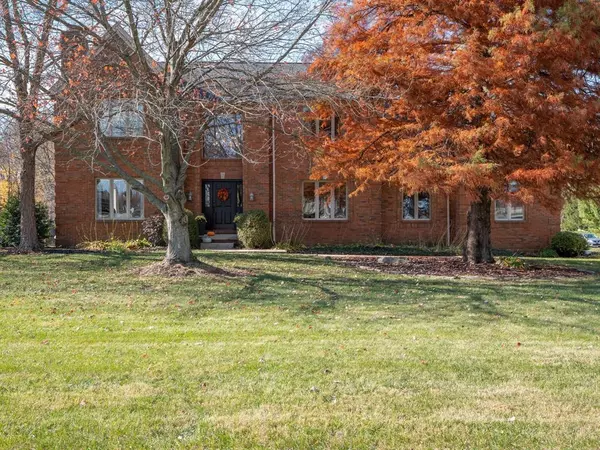$470,000
$549,900
14.5%For more information regarding the value of a property, please contact us for a free consultation.
4841 E Partridge AVE Terre Haute, IN 47805
5 Beds
4 Baths
4,534 SqFt
Key Details
Sold Price $470,000
Property Type Single Family Home
Sub Type Single Family Residence
Listing Status Sold
Purchase Type For Sale
Square Footage 4,534 sqft
Price per Sqft $103
Subdivision Quail Run Sub
MLS Listing ID 21910307
Sold Date 04/03/23
Bedrooms 5
Full Baths 4
HOA Fees $8/ann
HOA Y/N Yes
Year Built 1991
Tax Year 2022
Lot Size 1.190 Acres
Acres 1.19
Property Description
Wow! Move in ready & a must see! This beautiful, custom home on a large lot will feel right at home as soon as you walk in! Located in a quiet neighborhood with a huge yard, you will have that country feel w/ the convenience of a neighborhood! You'll love the charming floor plan & tons of natural light throughout! The eat-in kitchen is a chef's dream! Tons of cabinet and counter space - you wont run out of storage! Be sure to step outside, the back deck is amazing as it overlooks the backyard, perfect for hosting and entertaining! The large bedrooms, bathrooms, & closets won't disappoint. Finished basement that makes the perfect place to hang out, make a fun game room, exercise room, or playroom! Don't wait this one won't last long!
Location
State IN
County Vigo
Rooms
Basement Finished, Walk Out, Finished Walls
Kitchen Kitchen Some Updates, Kitchen Updated
Interior
Interior Features Attic Pull Down Stairs, Built In Book Shelves, Raised Ceiling(s), Vaulted Ceiling(s), Windows Wood, WoodWorkStain/Painted, Bath Sinks Double Main, Eat-in Kitchen, Entrance Foyer, Network Ready, Pantry, Programmable Thermostat
Heating Geothermal, Electric
Cooling Geothermal
Fireplaces Number 2
Fireplaces Type Basement, Family Room
Equipment Security Alarm Rented, Smoke Alarm
Fireplace Y
Appliance Electric Cooktop, Dishwasher, Disposal, Microwave, Refrigerator, Oven, Electric Water Heater, Water Softener Owned
Exterior
Exterior Feature Outdoor Fire Pit
Garage Spaces 3.0
Utilities Available Water Connected
Parking Type Attached, Garage Door Opener, Storage, Workshop in Garage
Building
Story Two
Foundation Block
Water Municipal/City
Architectural Style TraditonalAmerican
Structure Type Brick, Wood Brick
New Construction false
Schools
School District Vigo County School Corp
Others
HOA Fee Include Association Home Owners
Ownership Mandatory Fee
Read Less
Want to know what your home might be worth? Contact us for a FREE valuation!

Our team is ready to help you sell your home for the highest possible price ASAP

© 2024 Listings courtesy of MIBOR as distributed by MLS GRID. All Rights Reserved.






