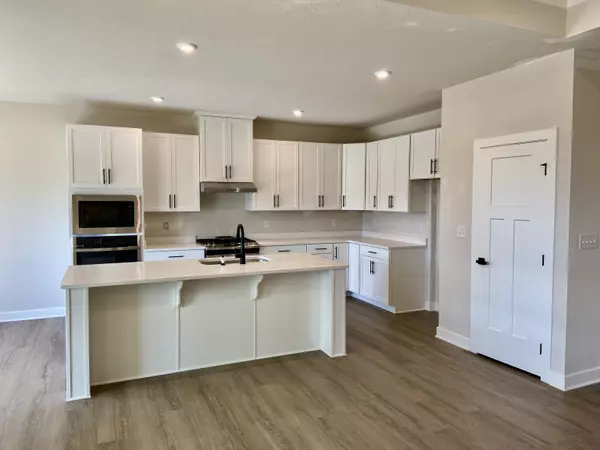$500,000
$509,990
2.0%For more information regarding the value of a property, please contact us for a free consultation.
7045 Martock DR Plainfield, IN 46168
4 Beds
3 Baths
3,598 SqFt
Key Details
Sold Price $500,000
Property Type Single Family Home
Sub Type Single Family Residence
Listing Status Sold
Purchase Type For Sale
Square Footage 3,598 sqft
Price per Sqft $138
Subdivision Whitmore Place
MLS Listing ID 21902950
Sold Date 03/23/23
Bedrooms 4
Full Baths 3
HOA Fees $30/ann
HOA Y/N Yes
Year Built 2023
Tax Year 2022
Lot Size 0.400 Acres
Acres 0.4
Property Description
New Build Construction Ready for a March/April Movie In Date! Welcome home to the Cumberland! The Cumberland ranch home features so much space and style. A cozy covered entry says awelcome home' to all who enter. Through the foyer, the spacious great room with included 10ft. ceiling is waiting to host the next family game night or gathering. The floor plan flows seamlessly into the gourmet kitchen, dining area and included covered rear porch. When peace and quiet beckon, 3 bedrooms are steps away. The luxurious, main-level owner's suite features 2 walk-in closets, included tray ceiling, en suite bathroom. Full FINISHED basement with additional bedroom & full bath! 3-car garage!
Location
State IN
County Hendricks
Rooms
Basement Egress Window(s), Finished, Storage Space
Main Level Bedrooms 3
Interior
Interior Features Attic Access, Center Island, Entrance Foyer, Hi-Speed Internet Availbl, Pantry, Programmable Thermostat, Walk-in Closet(s), Windows Vinyl, Wood Work Painted
Heating Electric, Forced Air
Cooling Central Electric
Equipment Smoke Alarm
Fireplace N
Appliance Dishwasher, Disposal, MicroHood, Electric Oven
Exterior
Garage Spaces 3.0
Utilities Available Cable Available, Electricity Connected, Gas
View Y/N false
View Neighborhood
Building
Story One
Foundation Concrete Perimeter
Water Municipal/City
Architectural Style Ranch, TraditonalAmerican
Structure Type Cement Siding, Stone
New Construction true
Schools
Middle Schools Avon Middle School South
High Schools Avon High School
School District Avon Community School Corp
Others
HOA Fee Include Entrance Common, ParkPlayground, Management, Snow Removal, Walking Trails
Ownership Mandatory Fee
Read Less
Want to know what your home might be worth? Contact us for a FREE valuation!

Our team is ready to help you sell your home for the highest possible price ASAP

© 2024 Listings courtesy of MIBOR as distributed by MLS GRID. All Rights Reserved.





