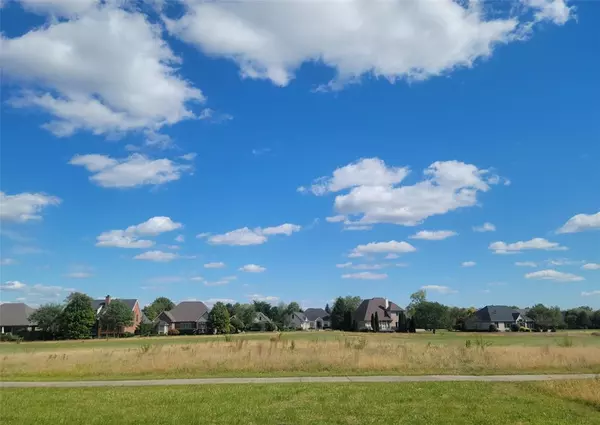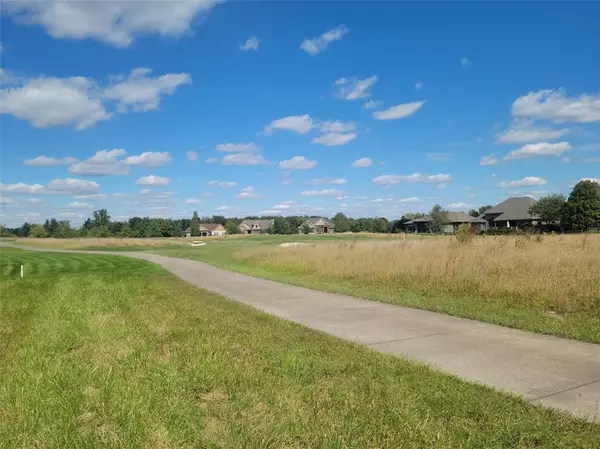$1,139,900
$1,195,815
4.7%For more information regarding the value of a property, please contact us for a free consultation.
11431 Golden Bear WAY Noblesville, IN 46060
5 Beds
5 Baths
6,527 SqFt
Key Details
Sold Price $1,139,900
Property Type Single Family Home
Sub Type Single Family Residence
Listing Status Sold
Purchase Type For Sale
Square Footage 6,527 sqft
Price per Sqft $174
Subdivision Sagamore
MLS Listing ID 21868894
Sold Date 02/28/23
Bedrooms 5
Full Baths 4
Half Baths 1
HOA Fees $55/ann
HOA Y/N Yes
Year Built 2023
Tax Year 2022
Lot Size 0.310 Acres
Acres 0.31
Property Description
FORE!! Perfect lot situated on the Sagamore Club Golf Course! Stately home with rich details. Soaring 13 ceilings in family room w/ huge designer windows & ceiling detail. Grand Owners suite w/ spa bath, oversized split vanities, walk-in closets. Teen suite bedroom and Jack & Jill bath for secondary bedrooms w/ private vanities! 2nd floor has 9' ceilings! Beautifully crafted switch back staircase. Gourmet kitchen features double oven, gas cooktop, quartz top island w/ dramatic waterfall sides. All w/ a view of the course through your 12' wide patio door. Huge basement w/ media & rec room, wet bar, full bath, 5th bedroom & oversized window for natural light. ASK ABOUT OUR LOW FIXED MORTGAGE RATE PROMOTION WITH ACCEPTED OFFERS BY 2.3.2023
Location
State IN
County Hamilton
Rooms
Basement Finished, Full, Daylight/Lookout Windows, Egress Window(s), Sump Pump w/Backup
Interior
Interior Features Raised Ceiling(s), Tray Ceiling(s), Walk-in Closet(s), Hardwood Floors, Wet Bar, Bath Sinks Double Main, Entrance Foyer, Center Island, Pantry
Cooling Central Electric, High Efficiency (SEER 16 +)
Fireplaces Number 2
Fireplaces Type Family Room, Gas Log
Equipment Smoke Alarm
Fireplace Y
Appliance Gas Cooktop, Dishwasher, Disposal, Microwave, Range Hood, Double Oven, Oven, Kitchen Exhaust, Gas Water Heater
Exterior
Exterior Feature Clubhouse, Golf Course, Smart Lock(s), Sprinkler System, Tennis Community
Garage Spaces 3.0
Utilities Available Cable Available, Electricity Connected, Gas, Sewer Connected, Water Connected
View Golf Course
Building
Story Two
Foundation Concrete Perimeter, Full
Water Municipal/City
Architectural Style TraditonalAmerican
Structure Type Brick, Stone
New Construction true
Schools
School District Noblesville Schools
Others
HOA Fee Include Association Home Owners, Entrance Common, Insurance, Maintenance, Management, Snow Removal, See Remarks
Ownership Mandatory Fee
Read Less
Want to know what your home might be worth? Contact us for a FREE valuation!

Our team is ready to help you sell your home for the highest possible price ASAP

© 2025 Listings courtesy of MIBOR as distributed by MLS GRID. All Rights Reserved.





