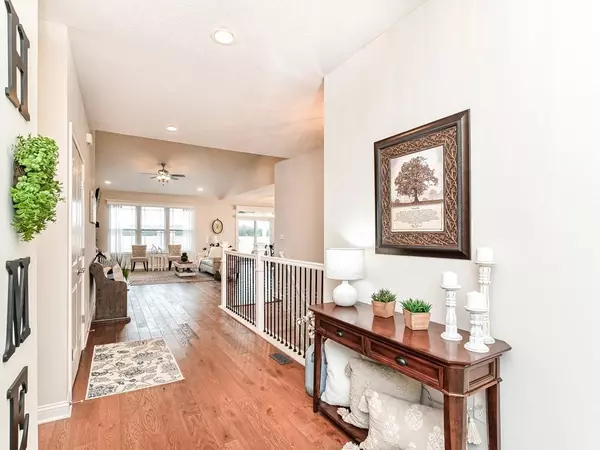$734,900
$769,900
4.5%For more information regarding the value of a property, please contact us for a free consultation.
23295 Overdorf RD Cicero, IN 46034
3 Beds
3 Baths
3,797 SqFt
Key Details
Sold Price $734,900
Property Type Single Family Home
Sub Type Single Family Residence
Listing Status Sold
Purchase Type For Sale
Square Footage 3,797 sqft
Price per Sqft $193
Subdivision No Subdivision
MLS Listing ID 21896620
Sold Date 02/10/23
Bedrooms 3
Full Baths 2
Half Baths 1
HOA Y/N No
Year Built 2020
Tax Year 2022
Lot Size 10.010 Acres
Acres 10.01
Property Description
WELCOME HOME!! Gorgeous Country Ranch Home with Finished Basement Situated on 10 Acres! Built in 2020, this Home Shows like NEW and Fit for a Magazine! Located 1 mile East of Cicero & 2 Miles from Morse Lake! You will love the Spacious Great Rm w/Vaulted Ceilings, Gas Fireplace w/Brick Hearth. Top of the Line Gourmet Kitchen w/Huge Center Island, Farmhouse Sink, Gas Range, Upgrade Appliances & Lrge Walk-in Pantry. Beautiful Owners Suite offers an Elegant Spa Bath w/Soaking Tub, Separate Glass Walk-in Shower, Double Sinks & Lrge Walk-in Closet. Spacious Home Office, Wonderful Finished Basement w/plumbing rough-in. Relax on the Back Covered Porch & Watch the Night Stars! 3 Car Garage, Upgrade Electrical Panel, Full Concrete Driveway & MORE!
Location
State IN
County Hamilton
Rooms
Basement Finished, Roughed In, Sump Pump, Sump Pump w/Backup
Main Level Bedrooms 3
Interior
Interior Features Attic Access, Vaulted Ceiling(s), Walk-in Closet(s), Breakfast Bar, Hi-Speed Internet Availbl, Center Island, Pantry
Heating Forced Air, Gas, Propane
Cooling Central Electric
Fireplaces Number 1
Fireplaces Type Gas Log, Great Room
Equipment Smoke Alarm
Fireplace Y
Appliance Dishwasher, Disposal, Microwave, Gas Oven, Refrigerator, Oven, MicroHood, Gas Water Heater, Water Softener Owned
Exterior
Garage Spaces 3.0
Building
Story One
Foundation Poured Concrete
Water Private Well
Architectural Style Ranch
Structure Type Brick
New Construction false
Schools
Elementary Schools Hamilton Heights Elementary School
Middle Schools Hamilton Heights Middle School
High Schools Hamilton Heights High School
School District Hamilton Heights School Corp
Others
Acceptable Financing Conventional
Listing Terms Conventional
Read Less
Want to know what your home might be worth? Contact us for a FREE valuation!

Our team is ready to help you sell your home for the highest possible price ASAP

© 2024 Listings courtesy of MIBOR as distributed by MLS GRID. All Rights Reserved.






