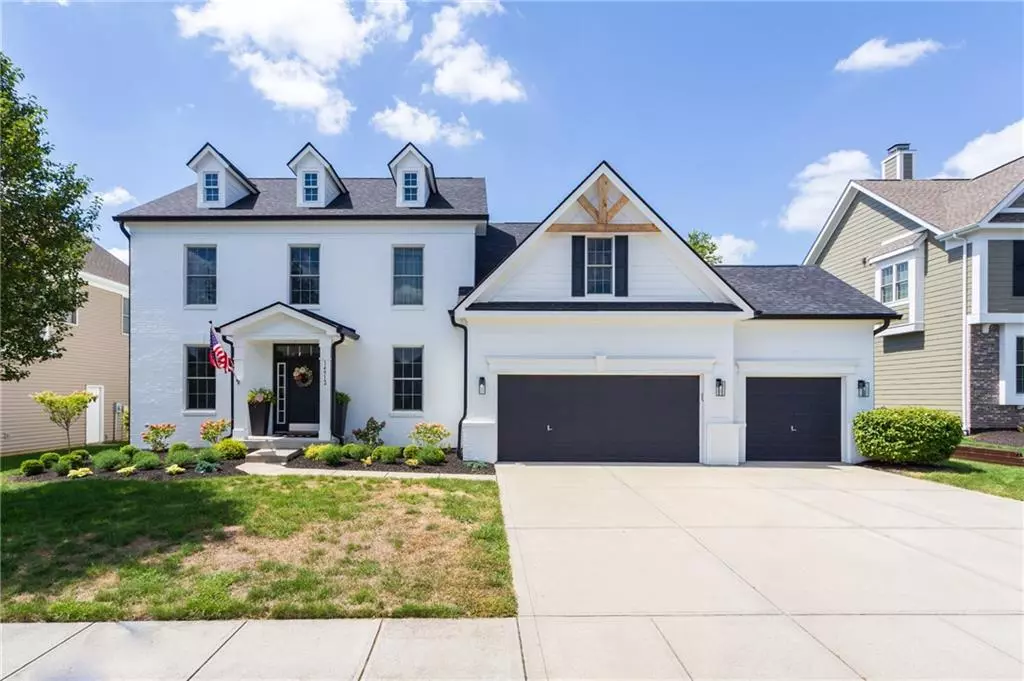$592,000
$599,900
1.3%For more information regarding the value of a property, please contact us for a free consultation.
14912 MONTCLAIR DR Westfield, IN 46074
4 Beds
3 Baths
3,937 SqFt
Key Details
Sold Price $592,000
Property Type Single Family Home
Sub Type Single Family Residence
Listing Status Sold
Purchase Type For Sale
Square Footage 3,937 sqft
Price per Sqft $150
Subdivision Centennial South
MLS Listing ID 21877536
Sold Date 09/29/22
Bedrooms 4
Full Baths 2
Half Baths 1
HOA Fees $70/qua
Year Built 2009
Tax Year 2021
Lot Size 10,454 Sqft
Acres 0.24
Property Description
BETTER THAN NEW! Gorgeous move-in-ready home boasts all the desired updates with a great floor plan! Gourmet kitchen: beautiful cabinets, granite, double ovens, stainless appliances, large island. New items include LVP and carpet throughout, fresh paint, plumbing & lighting fixtures, new windows & slider on the back side of the home, roof (2021), fixtures, and much more. Spacious finished basement includes a movie theater room! Brick/Hardi-plank exterior freshly painted (2021) and new landscaping. Private fenced-in yard with mature trees is perfect for enjoying the sunset or hanging with friends. W/D, pool table, and treadmill included. Neighborhood w/ all the amenities: trails, pool, pickle ball/tennis, playground, dog park & more!
Location
State IN
County Hamilton
Rooms
Basement Ceiling - 9+ feet, Finished, Roughed In, Egress Window(s)
Kitchen Center Island, Pantry
Interior
Interior Features Raised Ceiling(s)
Heating Forced Air
Cooling Central Air
Fireplaces Number 1
Fireplaces Type Family Room, Woodburning Fireplce
Equipment Security Alarm Monitored, Smoke Detector, Sump Pump
Fireplace Y
Appliance Electric Cooktop, Dishwasher, Refrigerator, Double Oven, MicroHood
Exterior
Exterior Feature Fence Full Rear, Fence Privacy, Playground
Garage Attached
Garage Spaces 3.0
Building
Lot Description Tree Mature
Story Two
Foundation Concrete Perimeter
Sewer Sewer Connected
Water Public
Architectural Style TraditonalAmerican
Structure Type Brick, Cement Siding
New Construction false
Others
HOA Fee Include Clubhouse, Entrance Common, Maintenance, ParkPlayground, Pool, Management, Snow Removal, Tennis Court(s)
Ownership MandatoryFee
Read Less
Want to know what your home might be worth? Contact us for a FREE valuation!

Our team is ready to help you sell your home for the highest possible price ASAP

© 2024 Listings courtesy of MIBOR as distributed by MLS GRID. All Rights Reserved.






