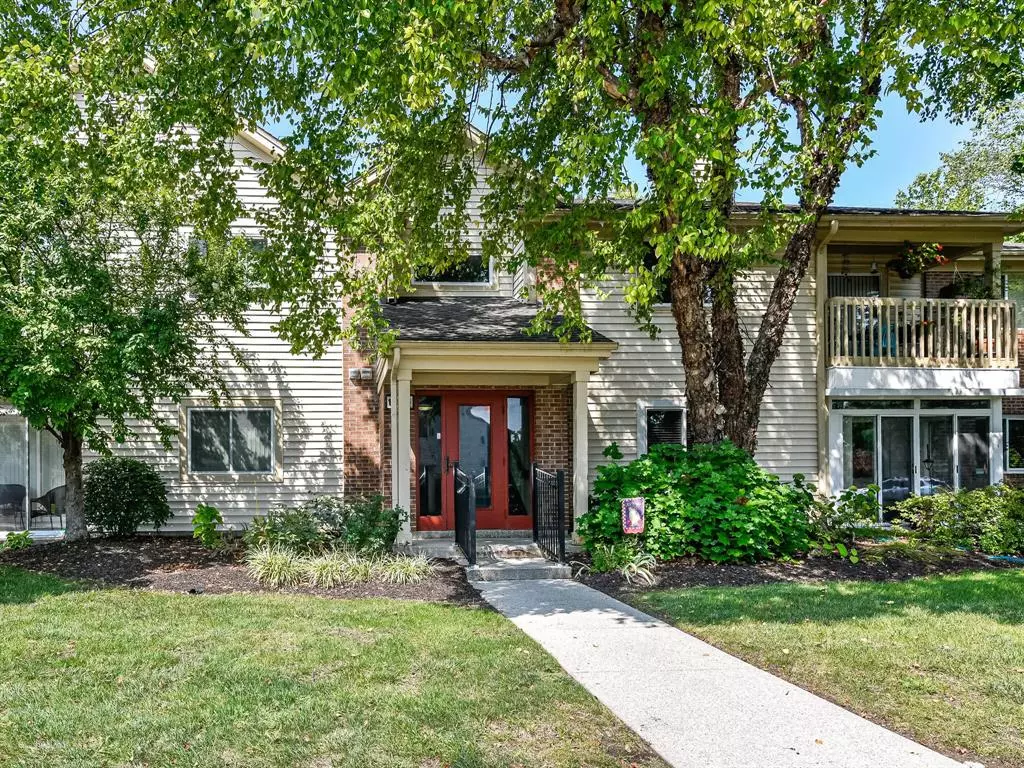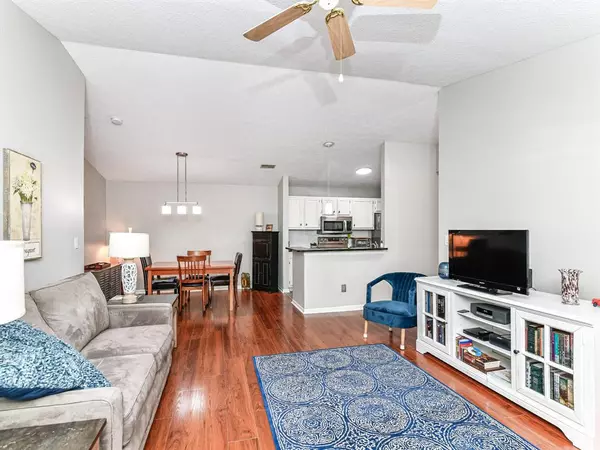$215,000
$210,000
2.4%For more information regarding the value of a property, please contact us for a free consultation.
12546 TIMBER CREEK DR #8 Carmel, IN 46032
2 Beds
2 Baths
1,073 SqFt
Key Details
Sold Price $215,000
Property Type Condo
Sub Type Condominium
Listing Status Sold
Purchase Type For Sale
Square Footage 1,073 sqft
Price per Sqft $200
Subdivision Timber Creek
MLS Listing ID 21883099
Sold Date 09/28/22
Bedrooms 2
Full Baths 2
HOA Fees $200/mo
Year Built 1989
Tax Year 2021
Property Description
This immaculately updated 2 bedroom, 2 full bath, condo is located in the heart of Carmel. Walking distance to the Palladium, Arts District, City Center, Shopping, Dining and the Monon. Condo recently updated with remodeled kitchen w/granite counters (2020), remodeled bathrooms (2020), fresh paint (2022), custom California Closets (2022), New S/S appliances (2020), new HVAC in (2016), water heater (2018), patio enclosed and new patio door (2020), beautiful newer flooring throughout and features cathedral ceilings and wood burning fireplace. This upper, end unit with balcony, comes with a reserved parking space AND garage. Full access to swimming, tennis courts, clubhouse and exercise room. A well cared for, quiet, park like community.
Location
State IN
County Hamilton
Interior
Interior Features Cathedral Ceiling(s), Walk-in Closet(s)
Heating Forced Air, Heat Pump
Cooling Central Air
Fireplaces Number 1
Fireplaces Type Living Room, Woodburning Fireplce
Equipment Intercom, Smoke Detector
Fireplace Y
Appliance Electric Cooktop, Dishwasher, Dryer, Disposal, Microwave, Refrigerator, Washer
Exterior
Exterior Feature Driveway Asphalt, Pool Community, Tennis Community
Parking Features Detached
Garage Spaces 1.0
Building
Lot Description Corner, Pond, Street Lights, Tree Mature
Story One
Foundation Slab
Sewer Sewer Connected
Water Public
Architectural Style TraditonalAmerican
Structure Type Brick, Vinyl Siding
New Construction false
Others
HOA Fee Include Clubhouse, Entrance Common, Exercise Room, Maintenance Grounds, Maintenance Structure, Maintenance, Pool, Management, Snow Removal, Trash
Ownership MandatoryFee
Read Less
Want to know what your home might be worth? Contact us for a FREE valuation!

Our team is ready to help you sell your home for the highest possible price ASAP

© 2024 Listings courtesy of MIBOR as distributed by MLS GRID. All Rights Reserved.






