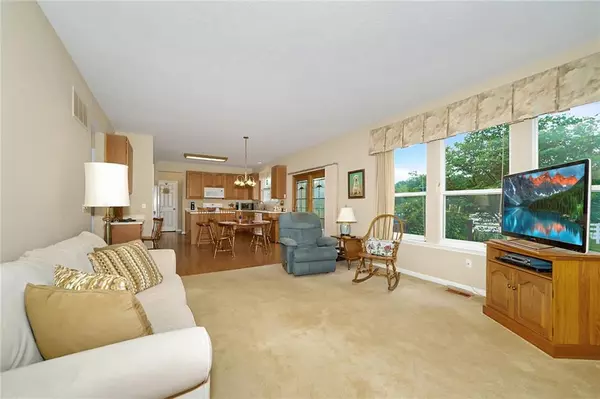$355,000
$350,000
1.4%For more information regarding the value of a property, please contact us for a free consultation.
5719 Saratoga PL Plainfield, IN 46168
4 Beds
3 Baths
3,743 SqFt
Key Details
Sold Price $355,000
Property Type Single Family Home
Sub Type Single Family Residence
Listing Status Sold
Purchase Type For Sale
Square Footage 3,743 sqft
Price per Sqft $94
Subdivision Saratoga Place
MLS Listing ID 21876770
Sold Date 09/20/22
Bedrooms 4
Full Baths 2
Half Baths 1
HOA Fees $21/ann
Year Built 2002
Tax Year 2021
Lot Size 0.370 Acres
Acres 0.37
Property Description
Well-maintained home nestled on lg corner lot w/cul-de-sac at end of street! Covered front porch & back deck are perfect for relaxing or entertaining guests. Soaring foyer welcomes you to a functional floor plan w/flex rm, dining rm, & fam rm w/cozy f.p. Fam rm flows into kit w/ample cabinet/countertop space & center island. Full set of newer GE appl are incl, plus Kinetico H2O filtration system, Whirlpool washer/dryer, & separate freezer in bsmnt. Partially finished bsmnt has a designated storage area, & new flooring is all that is needed to convert it to livable space. Energy efficient HVAC replaced in '15, & energy efficient H2O heater replaced in '21. Home was prof painted in '15. Priced to sell..So hurry & make this your home!
Location
State IN
County Hendricks
Rooms
Basement Partial
Kitchen Center Island, Pantry
Interior
Interior Features Cathedral Ceiling(s), Walk-in Closet(s), Windows Thermal, Windows Vinyl
Heating Forced Air
Cooling Central Air, Ceiling Fan(s)
Fireplaces Number 1
Fireplaces Type Family Room, Gas Starter
Equipment Smoke Detector, Sump Pump w/Backup, Water Purifier, Water-Softener Owned
Fireplace Y
Appliance Electric Cooktop, Dishwasher, Dryer, Disposal, Electric Oven, Refrigerator, Free-Standing Freezer, Washer
Exterior
Exterior Feature Driveway Concrete
Parking Features Attached
Garage Spaces 2.0
Building
Lot Description Corner, Cul-De-Sac, Sidewalks
Story Two
Foundation Concrete Perimeter
Sewer Sewer Connected
Water Public
Architectural Style TraditonalAmerican
Structure Type Vinyl With Brick
New Construction false
Others
HOA Fee Include Maintenance
Ownership MandatoryFee
Read Less
Want to know what your home might be worth? Contact us for a FREE valuation!

Our team is ready to help you sell your home for the highest possible price ASAP

© 2024 Listings courtesy of MIBOR as distributed by MLS GRID. All Rights Reserved.





