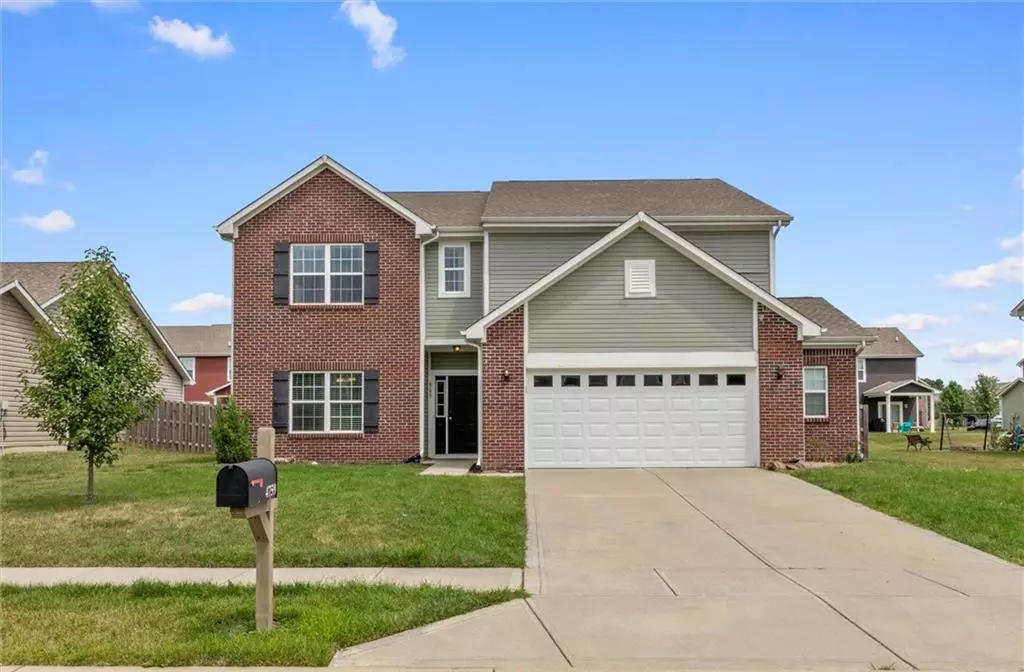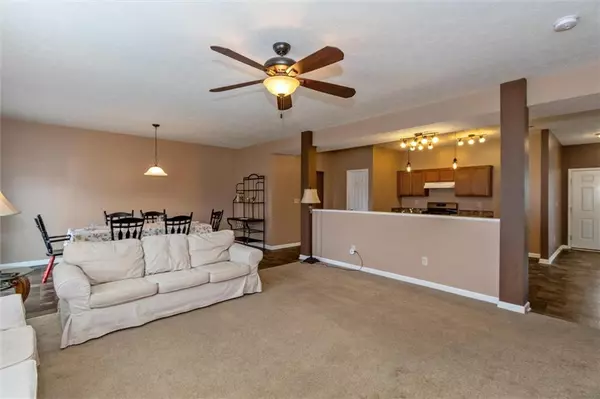$360,000
$369,900
2.7%For more information regarding the value of a property, please contact us for a free consultation.
4759 Stardust CIR Plainfield, IN 46168
5 Beds
3 Baths
3,362 SqFt
Key Details
Sold Price $360,000
Property Type Single Family Home
Sub Type Single Family Residence
Listing Status Sold
Purchase Type For Sale
Square Footage 3,362 sqft
Price per Sqft $107
Subdivision Legacy Farms
MLS Listing ID 21872742
Sold Date 09/14/22
Bedrooms 5
Full Baths 3
HOA Fees $25/ann
Year Built 2015
Tax Year 2020
Lot Size 9,583 Sqft
Acres 0.22
Property Description
Tons of space for your family to enjoy in this 5 bedroom / 3 full bath home. The main floor boasts a spacious open floor plan with 9' ceilings, a separate flex room (dining, living or office), main floor bedroom, full bath and mud room off the oversized 2-car garage. The upstairs offers a large loft, primary bedroom with ensuite bath and 12x11 closet, laundry room and 3 roomy bedrooms and 3rd full bath. Extra windows were added to the standard floorplan to make each room and bathroom well-lit and inviting. Don't wait to take advantage of this rare offering in the highly-rated Plainfield school system. Ride, walk or run the 20-mile trail system to 7 town parks including a fantastic Recreation & Aquatic Center.
Location
State IN
County Hendricks
Rooms
Kitchen Center Island, Pantry WalkIn
Interior
Interior Features Raised Ceiling(s), Walk-in Closet(s), Windows Thermal, Windows Vinyl, Wood Work Painted
Heating Forced Air
Cooling Central Air
Equipment Smoke Detector, Programmable Thermostat
Fireplace Y
Appliance Dishwasher, Disposal, Gas Oven, Range Hood
Exterior
Exterior Feature Driveway Concrete, Fence Full Rear, Fence Privacy
Parking Features Attached
Garage Spaces 2.0
Building
Lot Description Curbs, Sidewalks, Storm Sewer, Street Lights, Trees Small
Story Two
Foundation Slab
Sewer Sewer Connected
Water Public
Architectural Style TraditonalAmerican
Structure Type Vinyl With Brick
New Construction false
Others
HOA Fee Include Association Home Owners, Clubhouse, Maintenance, Management
Ownership MandatoryFee
Read Less
Want to know what your home might be worth? Contact us for a FREE valuation!

Our team is ready to help you sell your home for the highest possible price ASAP

© 2024 Listings courtesy of MIBOR as distributed by MLS GRID. All Rights Reserved.





